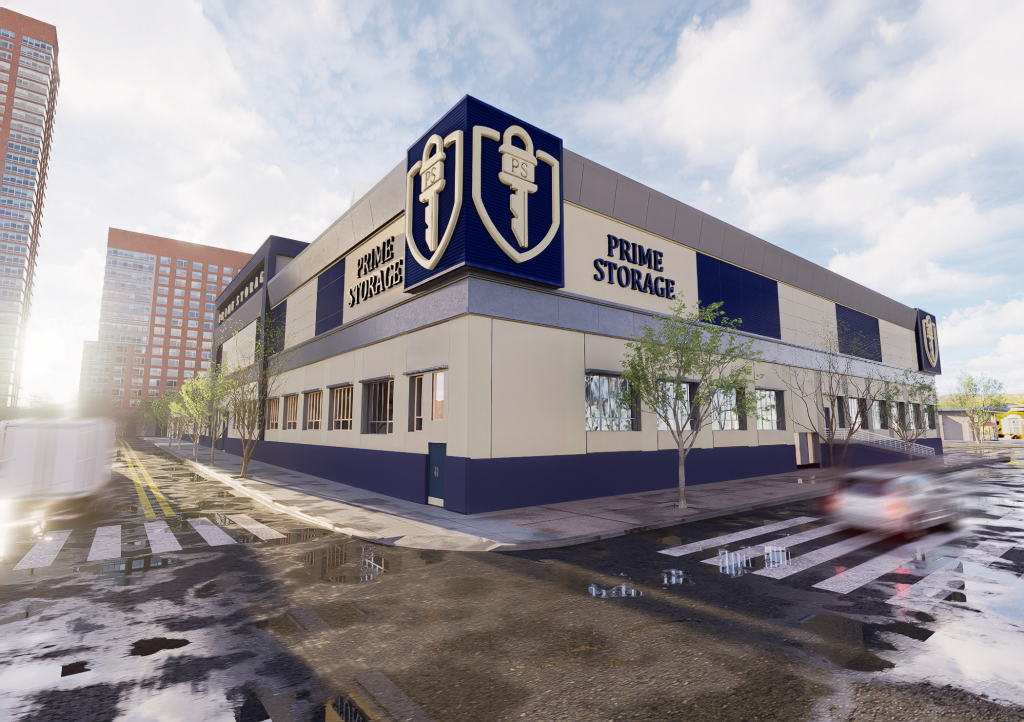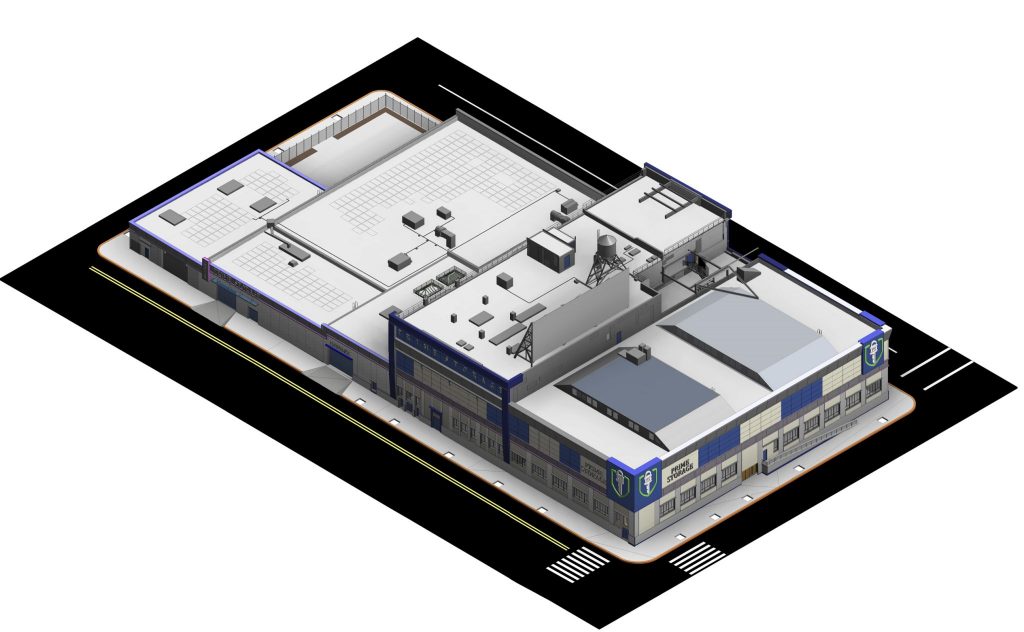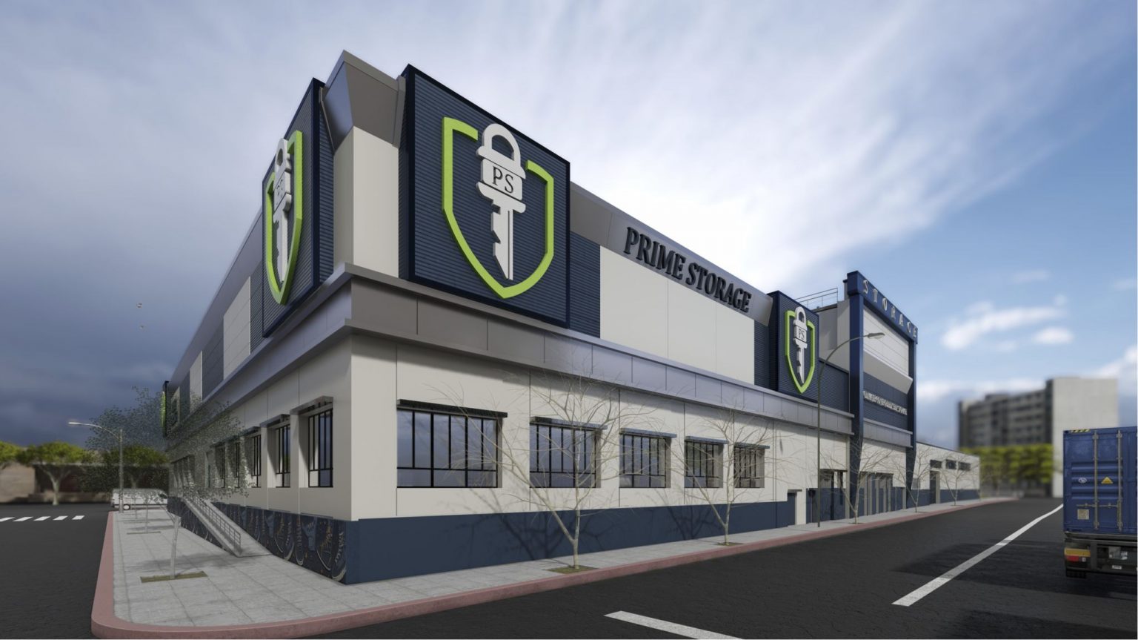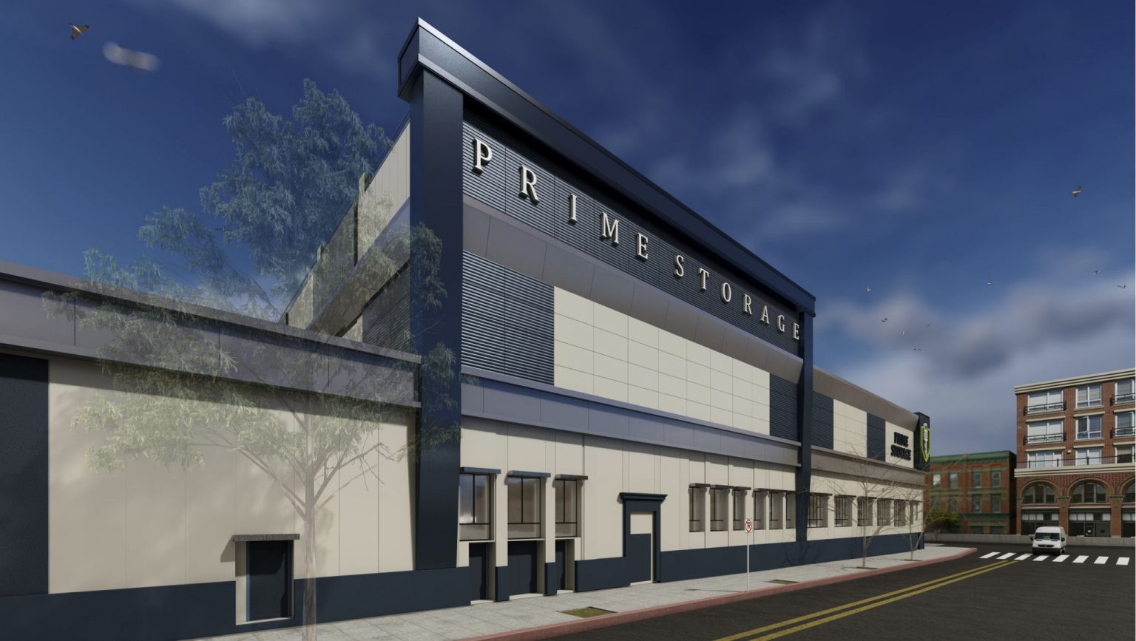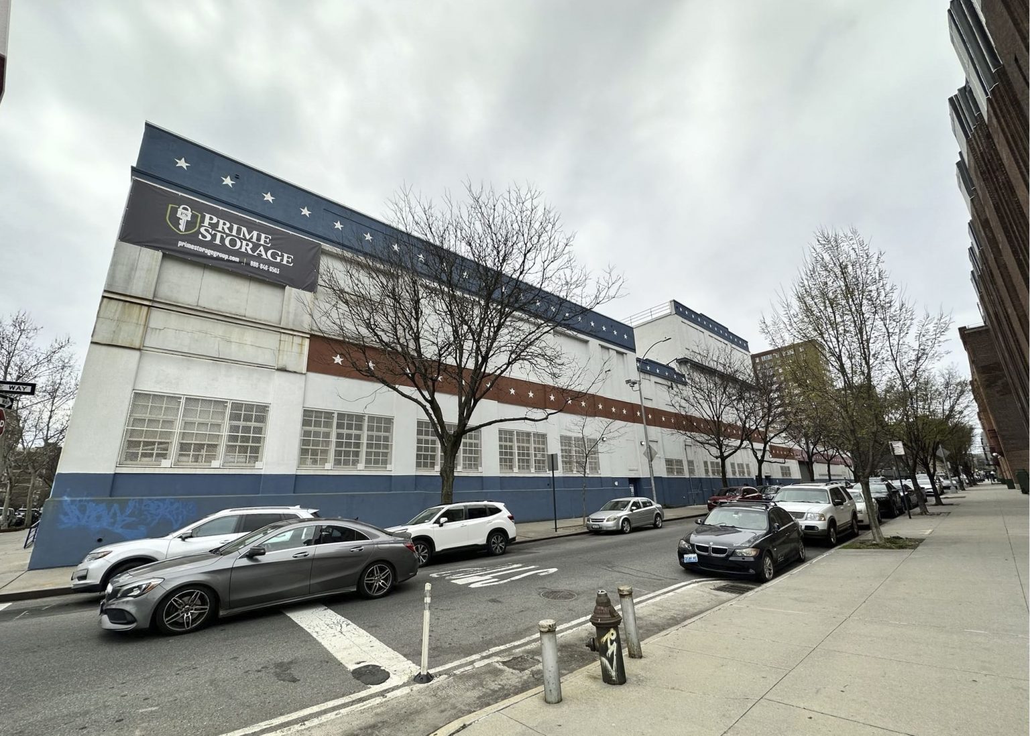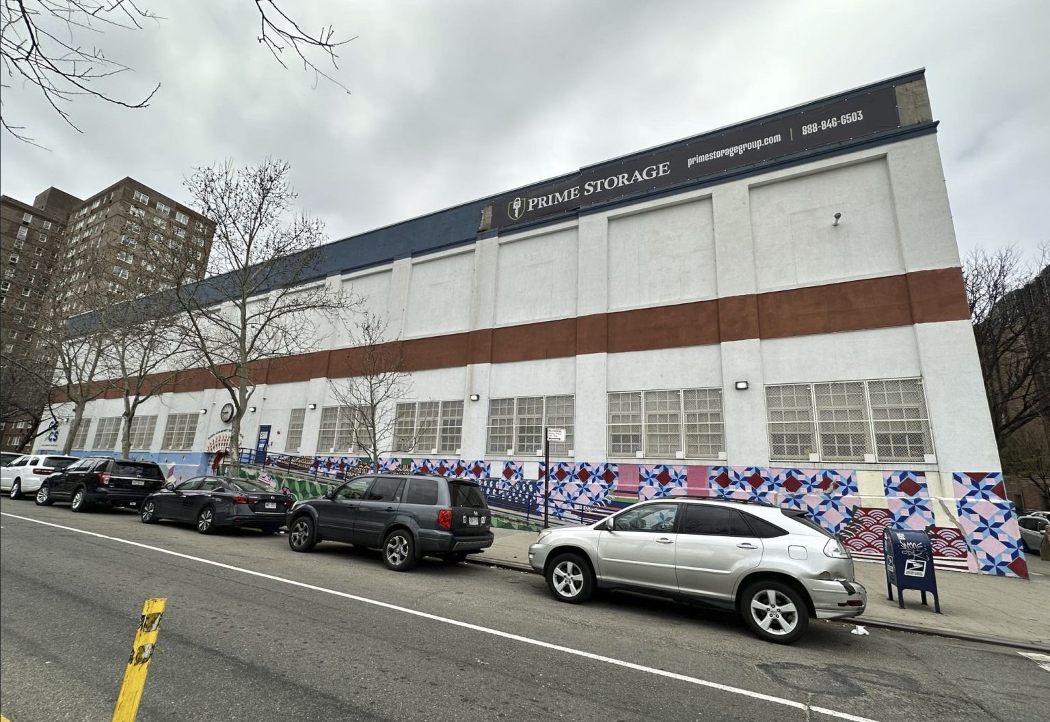PRIME STORAGE (NEW, FACADES, AND DESIGN)
11 December 2023
This complex of buildings is used as a commercial self-storage and Charter School. The original buildings were built in 1923 and 1932 and were altered in 1997 and 2002. It was reported that the buildings used to be both a diaper factory and an ice cream factory – though, not at the same time! The buildings are constructed of concrete, brick, and CMU blocks. M+S designed two packages for repairs consisting of typical concrete and masonry repairs to be completed first, and then the building will be clad in metal panels within the prime storage branding design.
M+S is working with a contractor to get the project started and is excited to see the finished product!
#BIMConsulting #AECIndustry #NewTechnologies #Efficiency #MaytaSebastianArchitecture #laserscantobim #3Dmodels #architecture #engineering #constructionprofessionals#architecture#architect #architecturedesign #interiorrenovation #nyc#renderinghashtag#teamhashtag#rendering3dhashtag#bimtechnology
