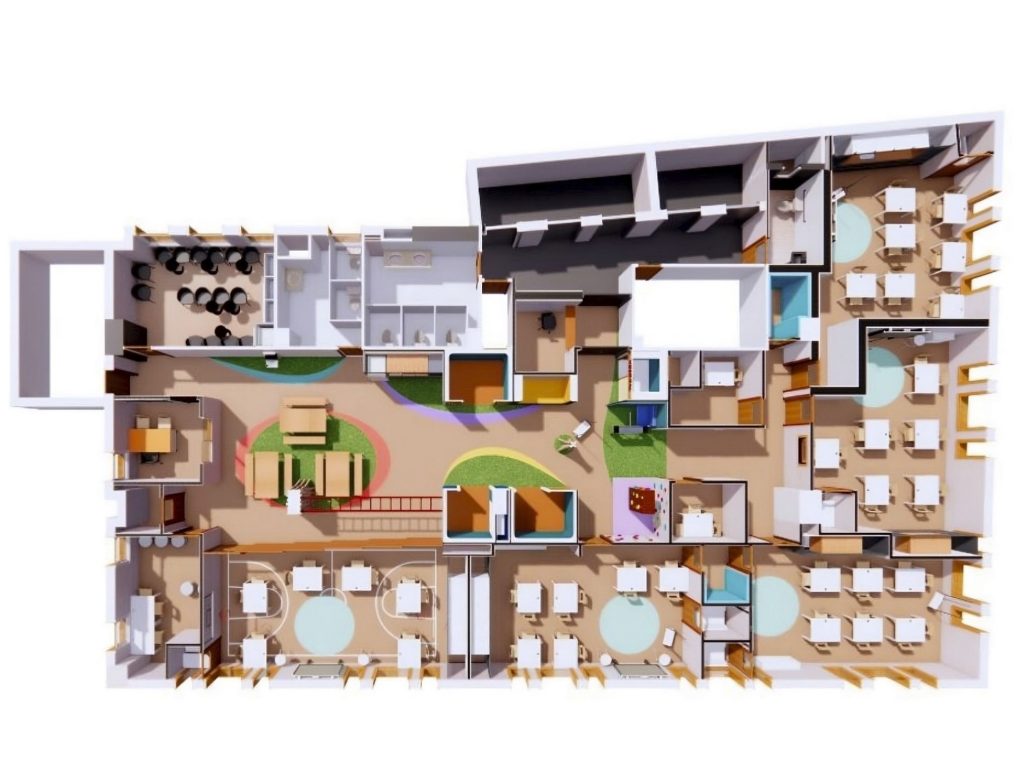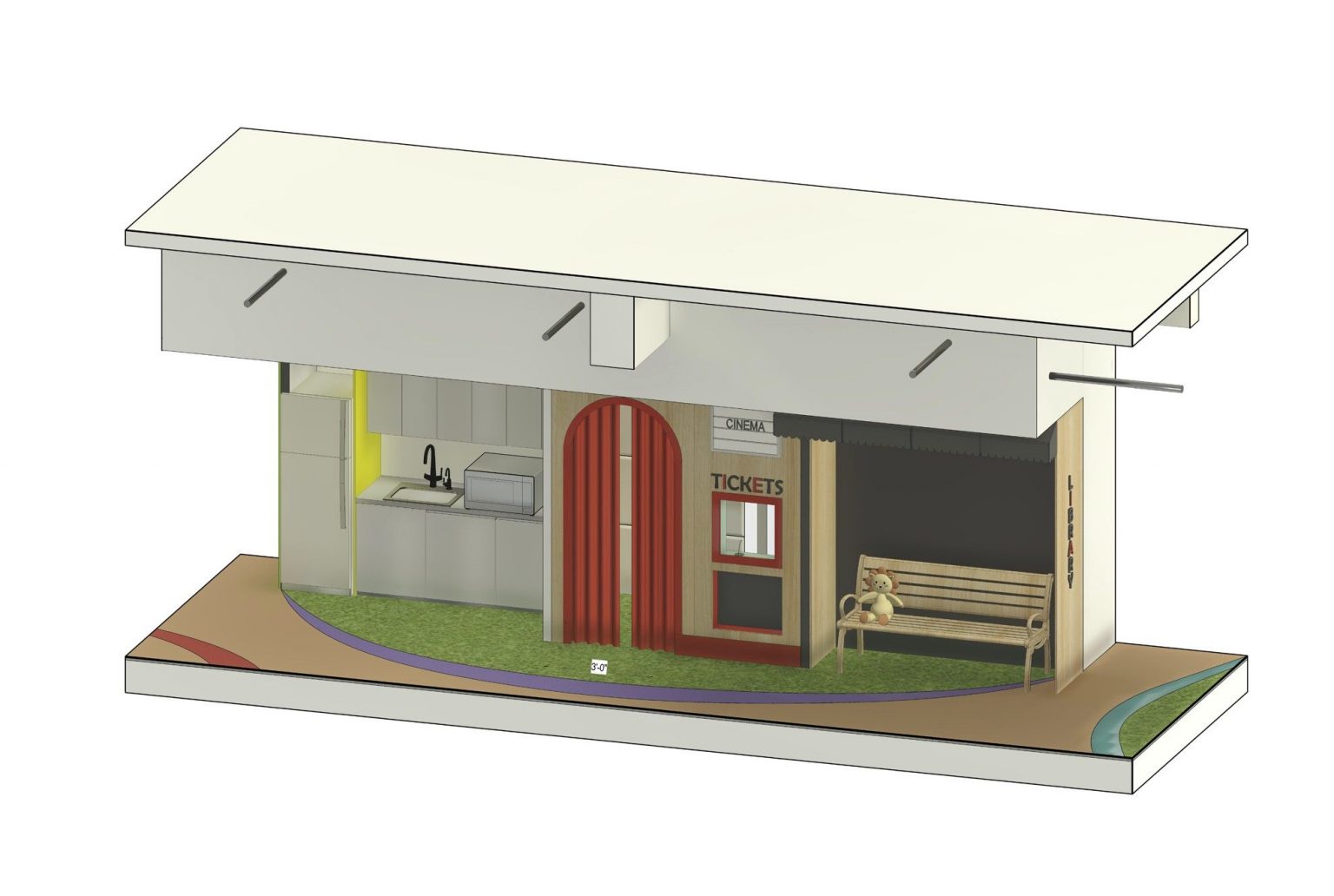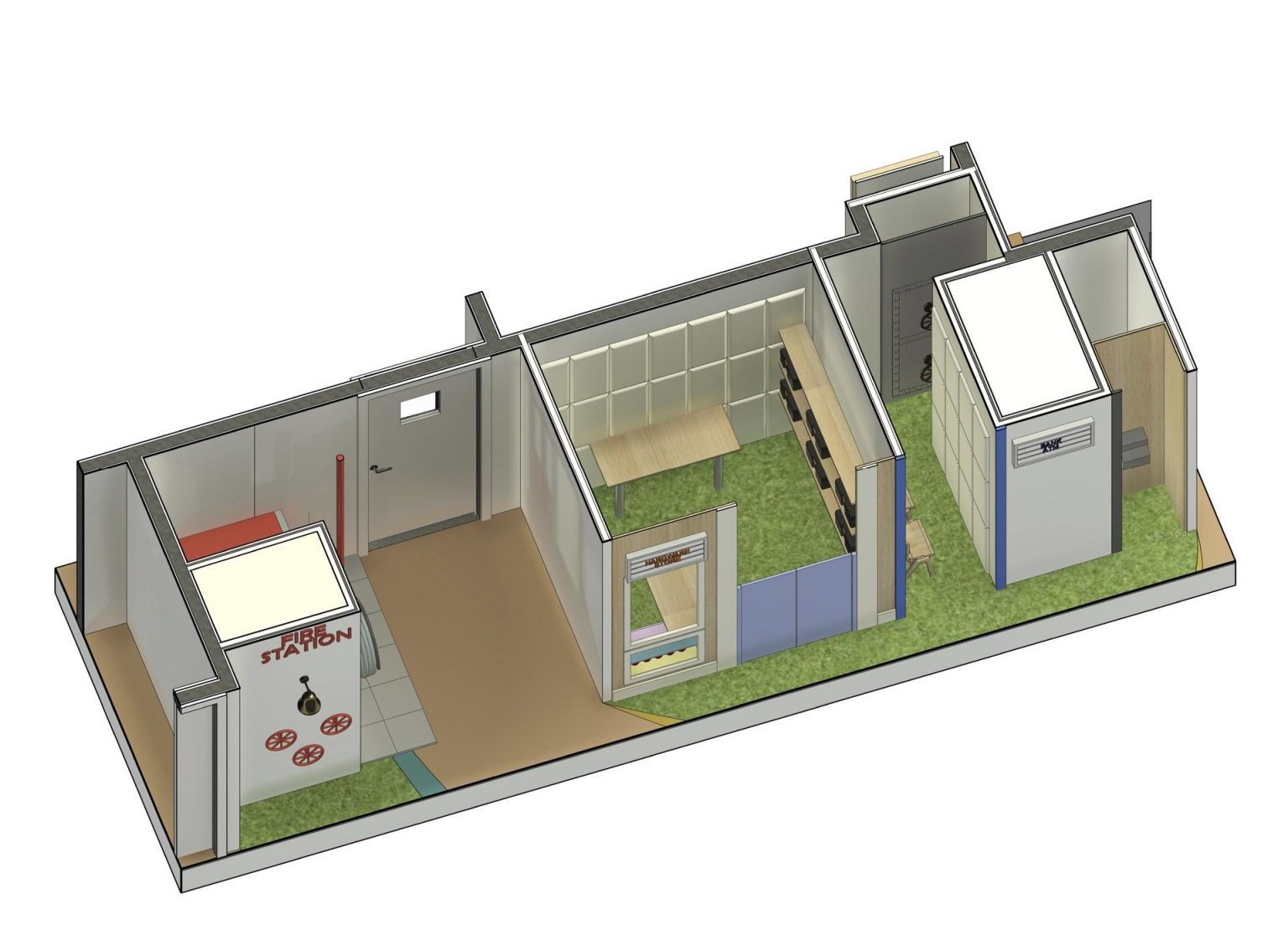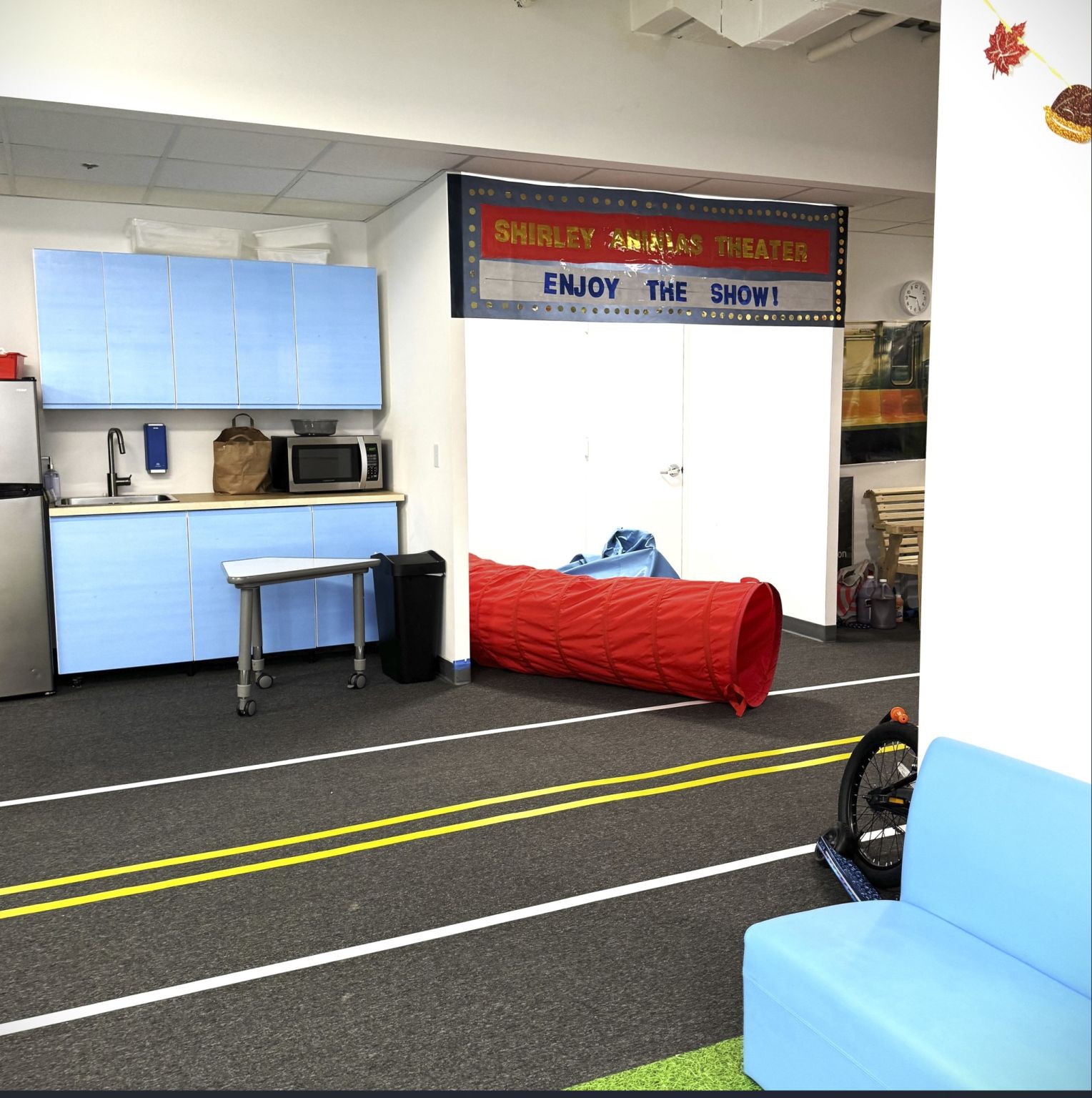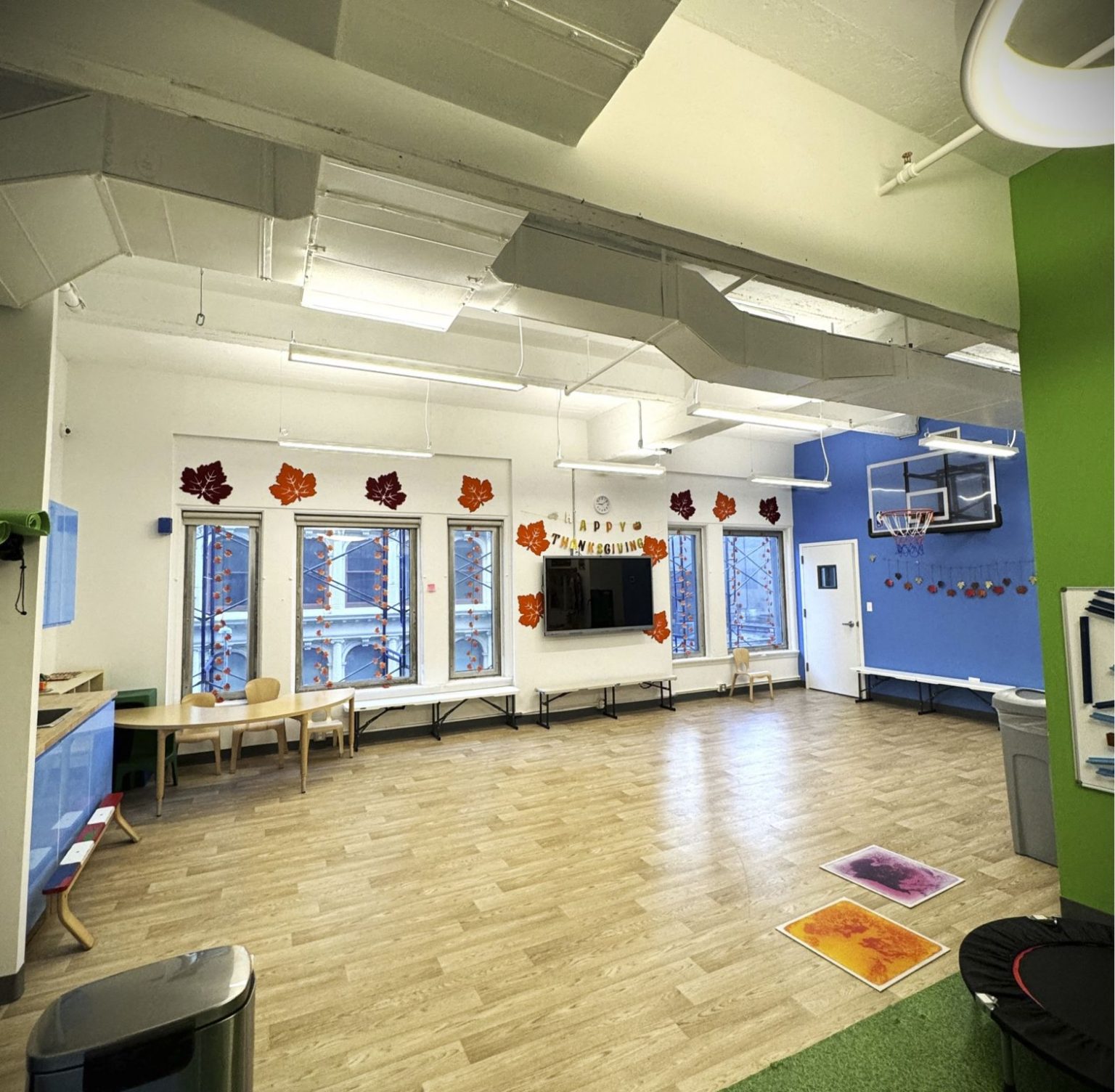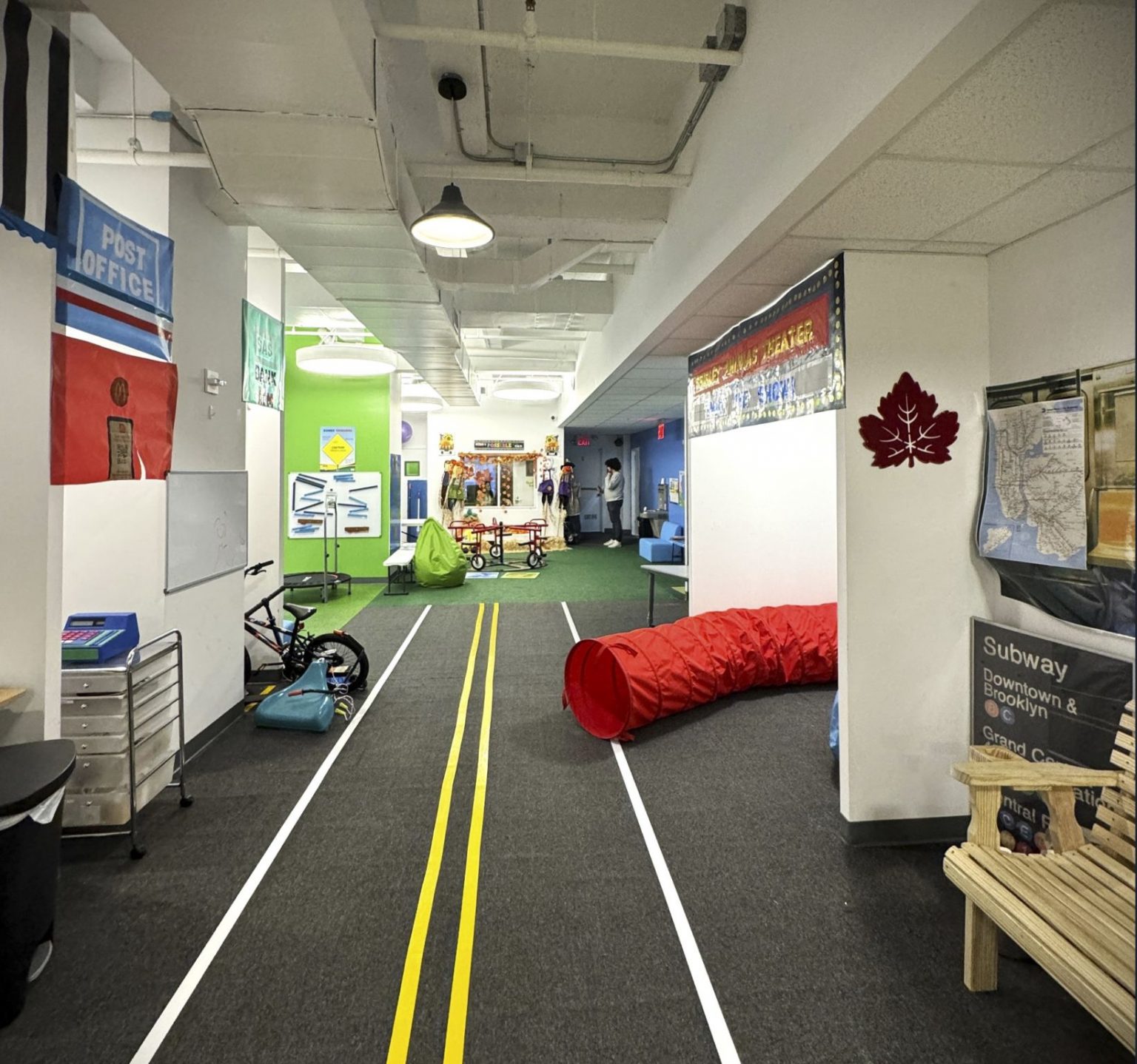SCHOOL'S INTERIOR REMODELING THROUGH BIM MODELS
19 December 2023
Unlocking seamless collaboration for this school’s interior remodeling through BIM models. From clients to construction teams, the power of Building Information Modeling ensures everyone is on the same page, fostering efficient coordination and bringing visions to life.
Hannah Sebastian De Mayta, Marina Costa and Giuliana Alan Camarena tell us four advantages of working with a team that applies 3D modeling in their design process:
Visual Clarity: 3D models provide a clear and detailed visual representation of the design, allowing all team members to easily comprehend the project’s intricacies and visualize the final outcome.
Enhanced Communication: Working with 3D models facilitates effective communication among you, the architectural team members, and stakeholders. Everyone can better understand design concepts, reducing the likelihood of misunderstandings.
Early Issue Identification: The use of 3D models enables the early identification of potential issues or conflicts in the design phase. This proactive approach helps prevent costly changes or delays during later stages of the project.
Improved Decision-Making: Teams working with 3D models can make informed decisions based on a more comprehensive understanding of the design. This leads to better choices regarding materials, layouts, and overall project planning. 

