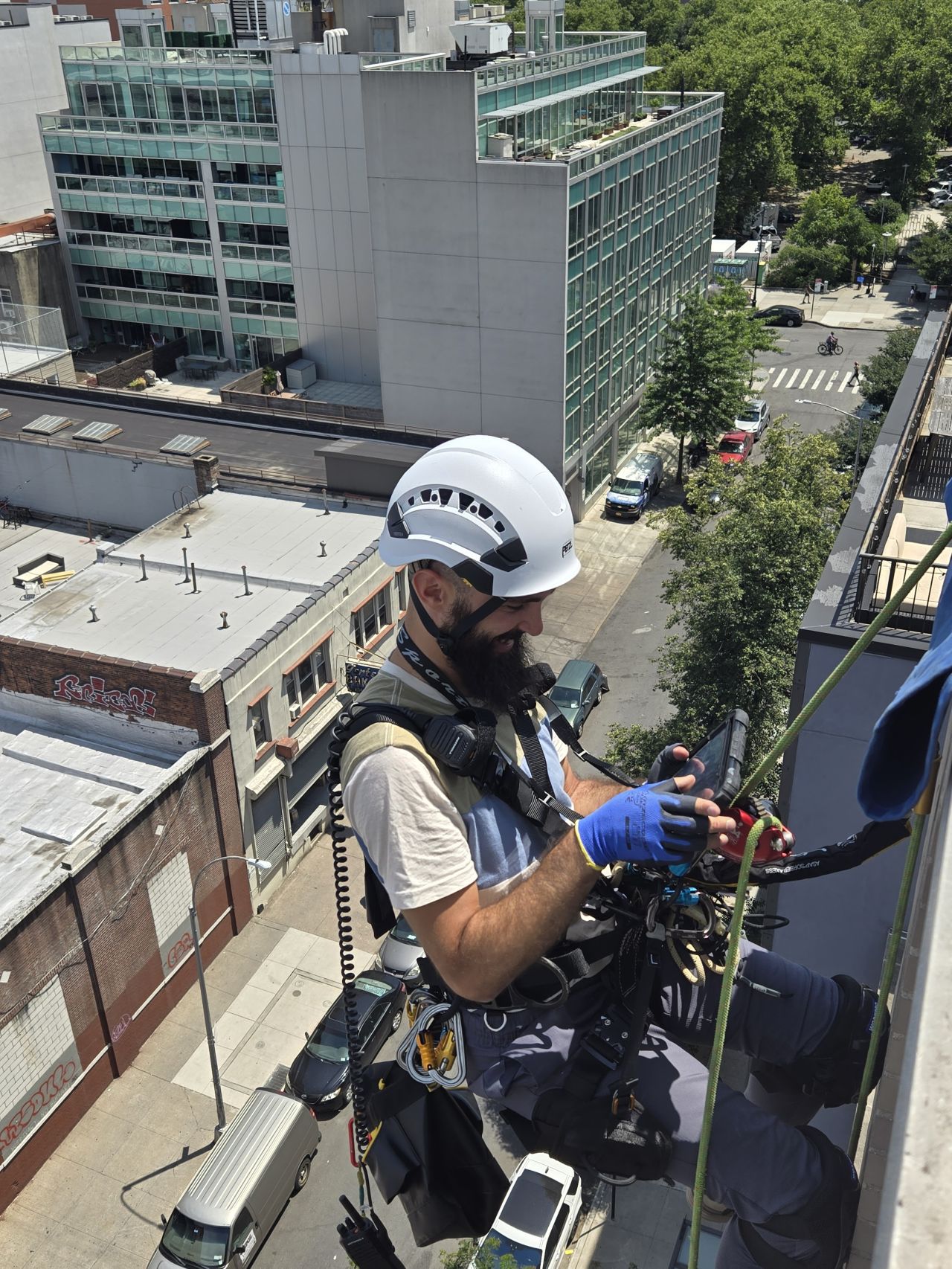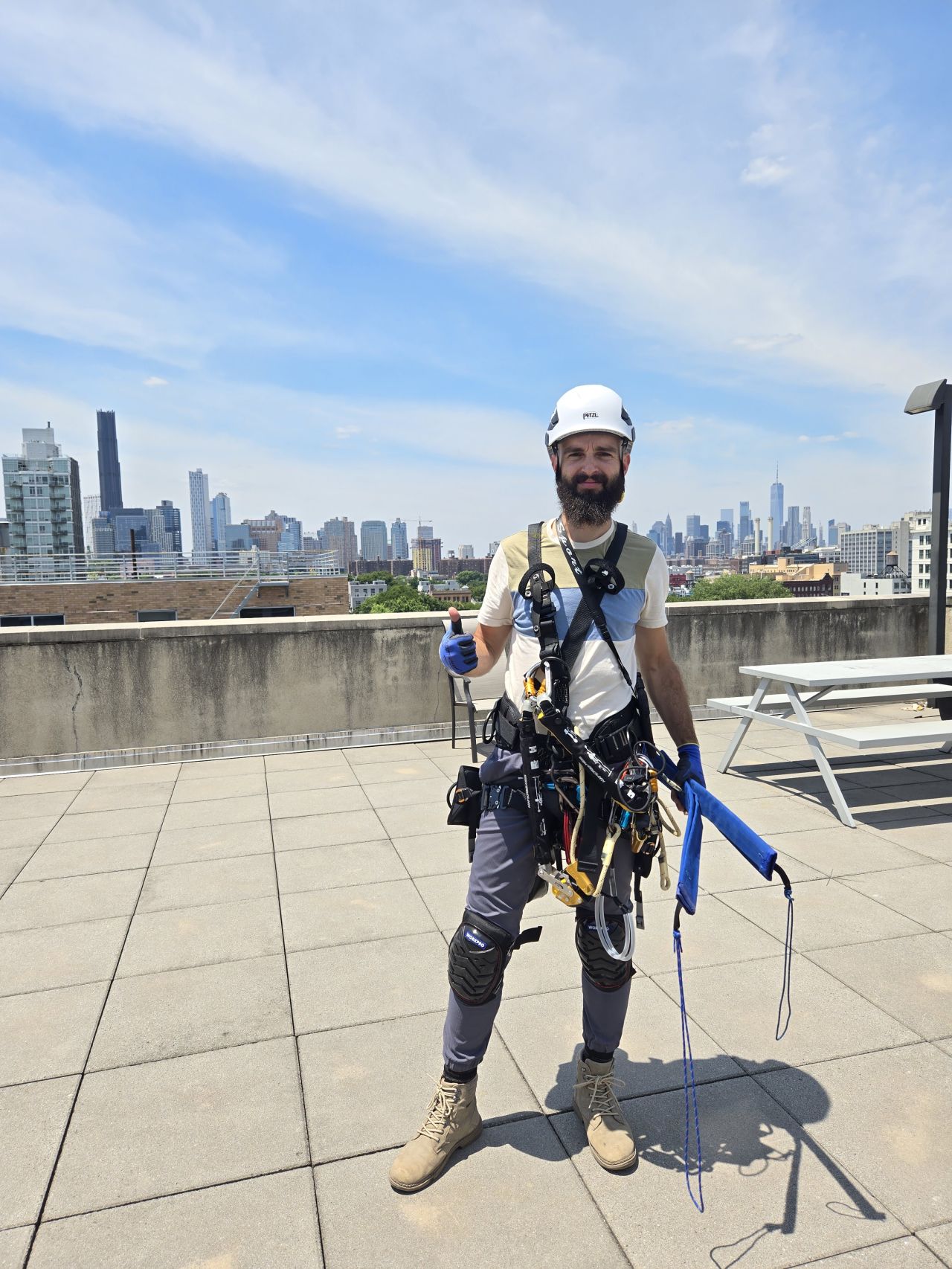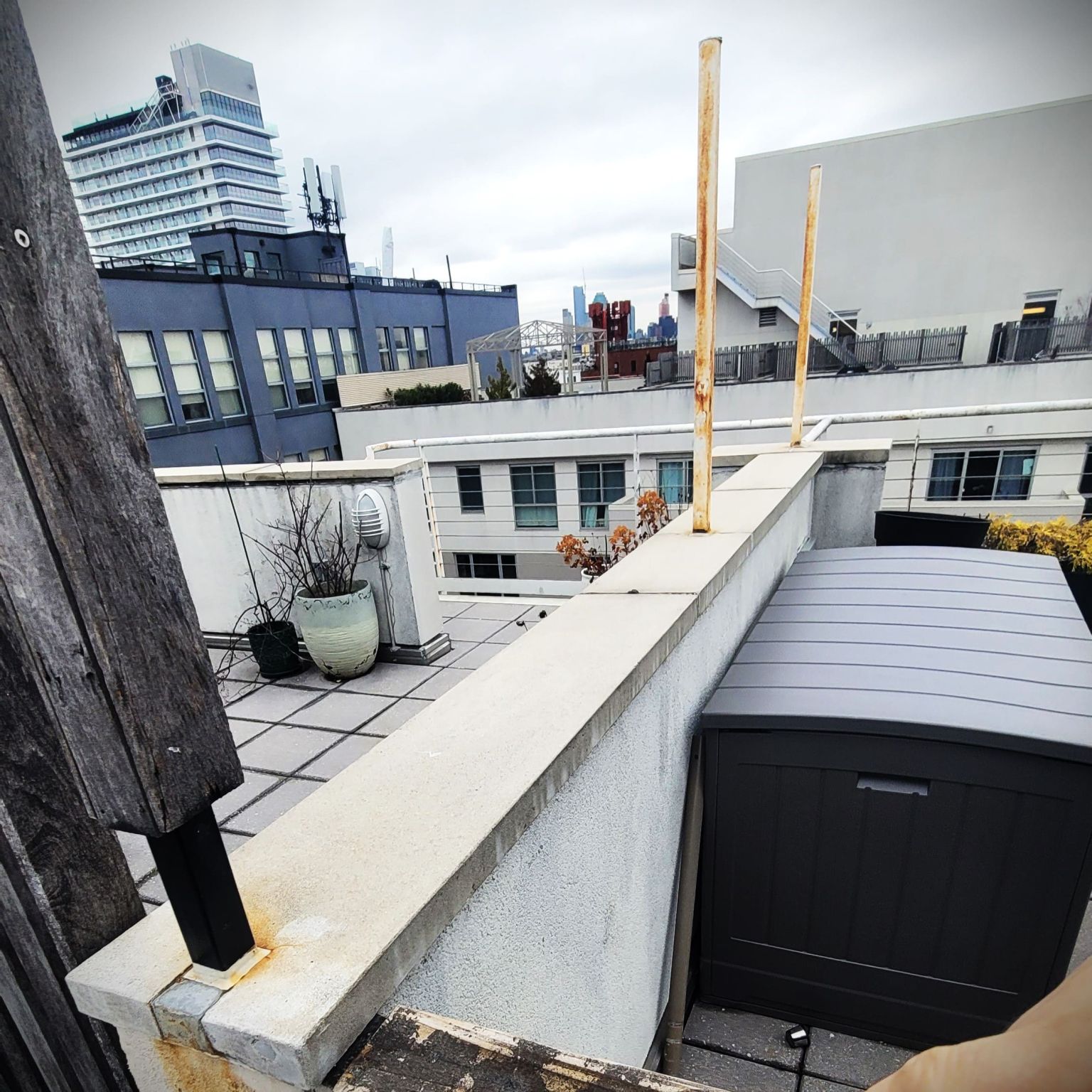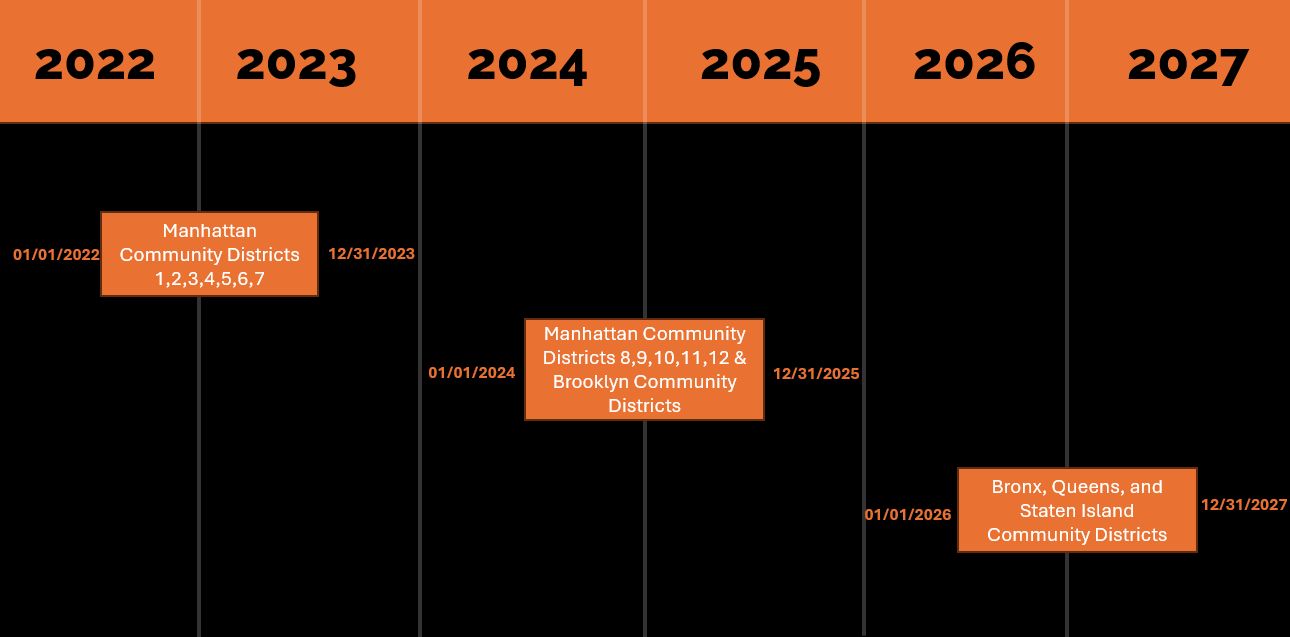From Sketch to Reality: How BIM Transforms Schematic Design in Architecture
From Sketch to Reality: How BIM Transforms Schematic Design in Architecture
14 AUGUST 2024
In the early stages of an architectural project, known as schematic design, architects embark on a journey of creativity and functionality. This phase is where initial ideas are sketched out and rough layouts are formulated, setting the foundational concepts and spatial relationships that will shape the entire project.
Enter Building Information Modeling (BIM) – a revolutionary tool that has transformed the landscape of architectural design! 🌟 BIM enables architects and designers to transcend traditional methods by creating detailed 3D models that provide a holistic view of the project right from its inception. Imagine seeing your vision take shape in a realistic virtual environment, where every detail is meticulously crafted to reflect your design intent.
Here’s why BIM is indispensable in supercharging your schematic design phase:
🔍 *Enhanced Visualization:* BIM allows you to visualize your concepts in a realistic 3D space, providing a clearer understanding of spatial relationships and design nuances. This visual clarity enhances communication with clients and stakeholders, ensuring everyone shares the same vision.
💬 *Improved Collaboration:* Collaboration is seamless with BIM. Stakeholders can interact with the 3D model in real-time, providing instant feedback and facilitating collaborative decision-making. This fosters a more iterative and responsive design process, where ideas can evolve dynamically.
⏱️ *Time Efficiency:* Time is a precious resource in architecture. With BIM, architects can expedite the design process by generating multiple design options rapidly and evaluating them against project goals and constraints. This efficiency not only saves time but also enhances project feasibility and viability.
📊 *Data Integration:* Beyond visual representation, BIM integrates crucial data such as zoning compliance tabulations, materials, costs, and performance metrics into the model. This data-driven approach empowers architects to make informed decisions early in the design process, leading to more sustainable and cost-effective outcomes.
Embrace BIM to elevate your schematic design to new heights, transforming abstract ideas into tangible, meticulously planned architectural solutions. 🚀 Stay tuned as we delve deeper into real-world examples of BIM in action, showcasing its transformative impact on architectural visualization and innovation.
#Architecture hashtag#BIM #SchematicDesign #InnovationInDesign #ArchitecturalVisualization #ProfessionalArchitecture #BuildingRestoration #propertymanagers #buildingownwers #womeninconstruction #HBIM #Architecture #SchematicDesign #DesignInnovation #ArchitecturalVisualization #BuildingDesign #ArchitectsOfInstagram
#ArchitectureLovers #ConstructionTech #DigitalTransformation
#SustainableArchitecture #ArchitectureCommunity
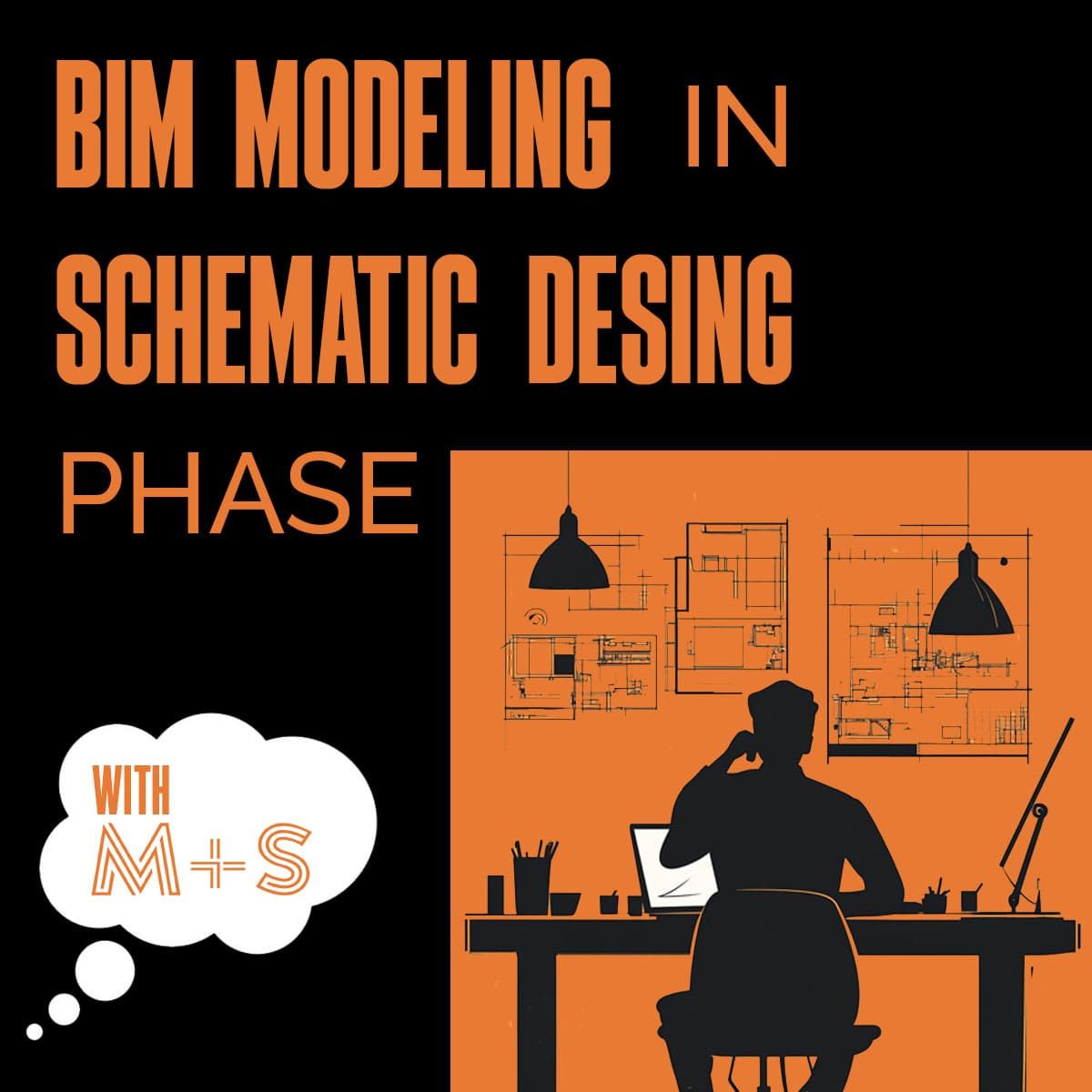
From Sketch to Reality: How BIM Transforms Schematic Design in Architecture Read More »

