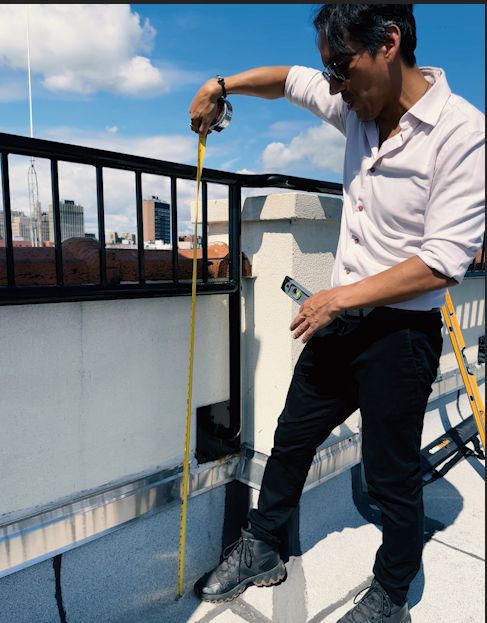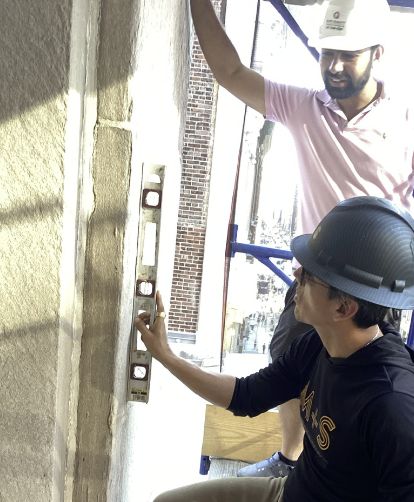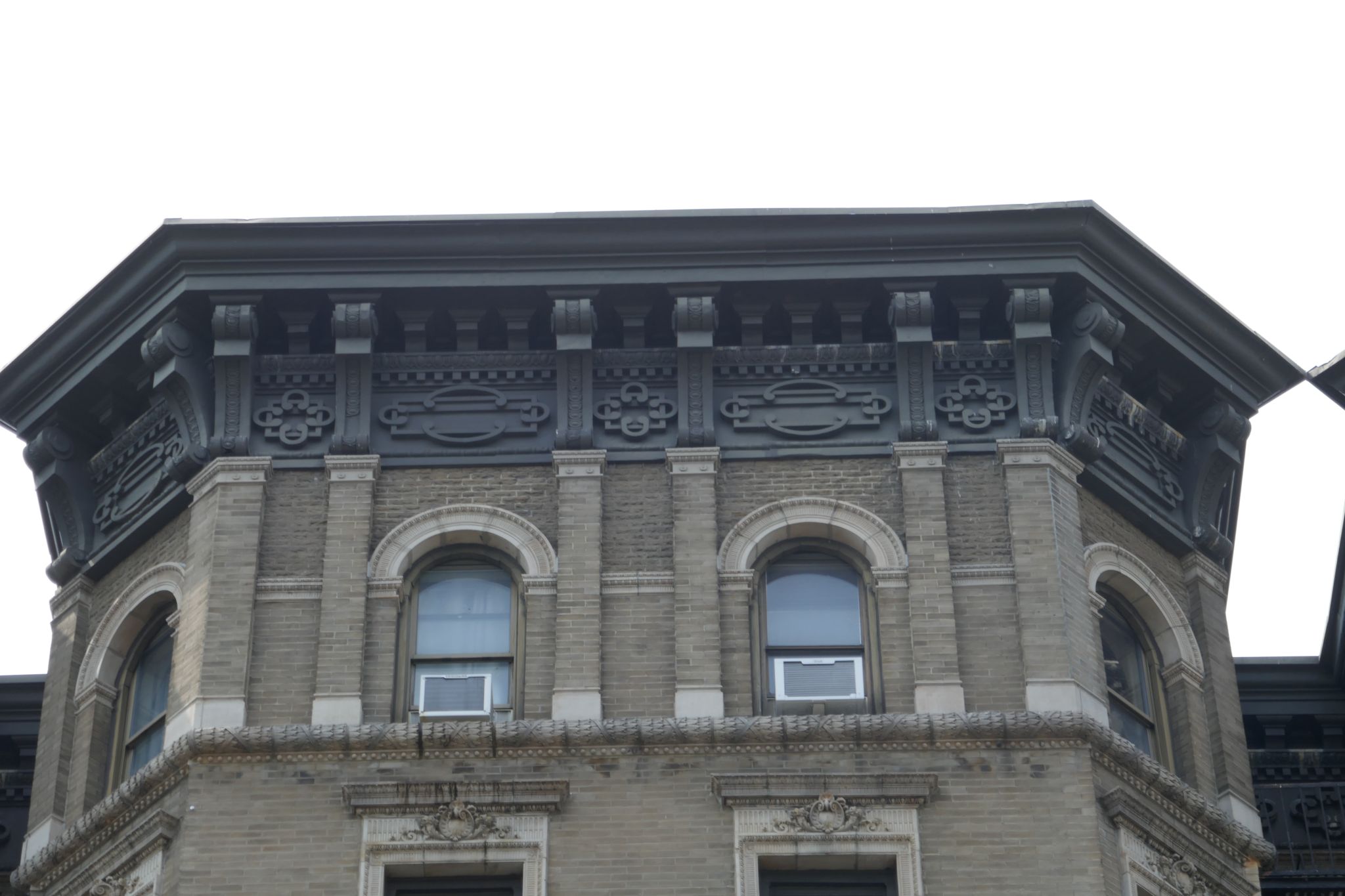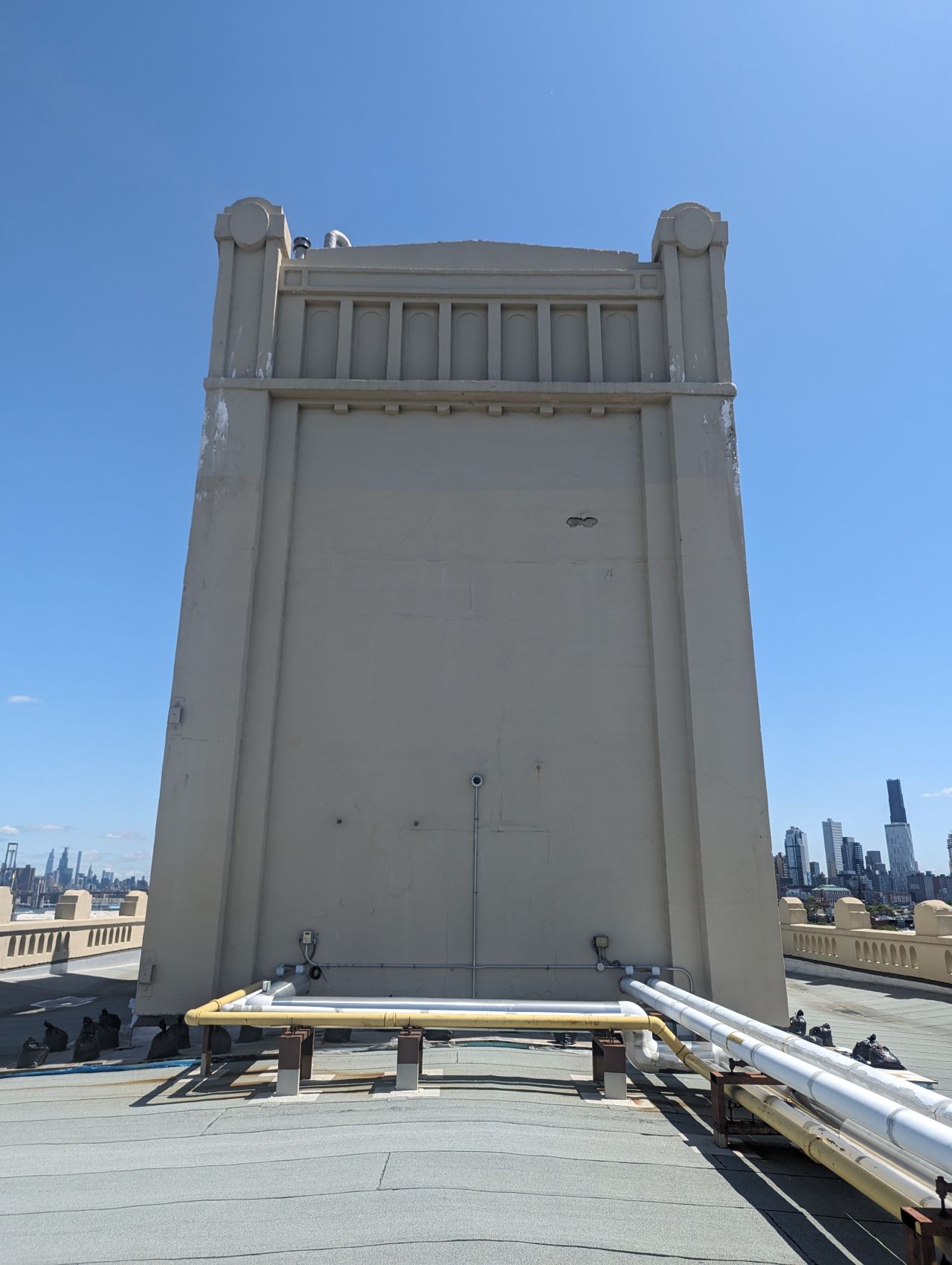Clarification of Parapet and Railing Heights in New York with Mayta + Sebastian Architecture
🔍 Clarification of Parapet and Railing Heights in New York with Mayta + Sebastian Architecture 🏙️
14 AUGUST 2024
In New York, safety regulations for parapets and railings are critical to protect occupants and avoid penalties. At Mayta + Sebastian Architecture, we specialize in comprehensive inspections under the Facade Inspection Safety Program (FISP) and the recently introduced Parapet Inspections, ensuring full compliance with all applicable requirements.
📏 Minimum Heights and Code Compliance ⚖️
Parapet height requirements vary depending on the building’s construction date and current certificate of occupancy. For buildings built prior to 1968, when railing height requirements were 36” owners may opt to follow later codes as long as no major modifications (requiring an updated Certificate of Occupancy) have been made. For Buildings built or altered after the 1968 building code was enacted, the minimum height requirement for parapets and guard/ railings has increased. Specifically, parapets and / or railings must be at least 42 inches (3’6″) high 🛠️ to meet current safety standards. It’s essential to note that certain changes, such as adding roof insulation to comply with the New York City Energy Conservation Code (NYCECC), may require parapet height adjustments to comply with NYC Building Code.
🏗️ Inspections and Permits 📝
As experts in the field, Mayta + Sebastian Architecture conducts detailed inspections 🔧 of balconies, parapets, and enclosures to assess their stability and verify compliance with current codes. If necessary permits are missing, our team will promptly inform the property owner, providing guidance to rectify the situation and avoid potential fines.
📐 Tolerances and Safety 🛡️
While a tolerance of up to 1 inch in parapet and railing heights and spacing is permitted, any deviation that compromises safety must be corrected immediately. If a parapet is deteriorating and the building is subject to FISP, the condition may be classified as “SWARMP” 🚨 (Safe With a Repair and Maintenance Program), indicating that repairs must be completed within the timeline established by the QEWI or the Parapet inspector.
✅ Ensuring Compliance with Mayta + Sebastian Architecture
With the expertise of Mayta + Sebastian Architecture, ensuring that your building’s parapets and railings meet New York City regulations is straightforward. FISP and Parapet inspections not only guarantee legal compliance but also enhance the safety of occupants and protect property owners 🏢✅.
Trust the experts to keep your building safe!
#ParapetInspection #BuildingSafety #FISPCompliance #NYCArchitecture #ParapetHeights #MaytaSebastianArchitecture #NYBuildingCode #ArchitecturalRestoration #SafeRailings #FacadeInspections #NYCRegulations #BuildingProtection #SafeArchitecture #ConstructionPermits #ParapetRenovation #FISPInspections #HeightSafety #ArchitectureExperts #BuildingMaintenance #CodeCompliance #propertymanager #buildingowners #womeinconstruction





