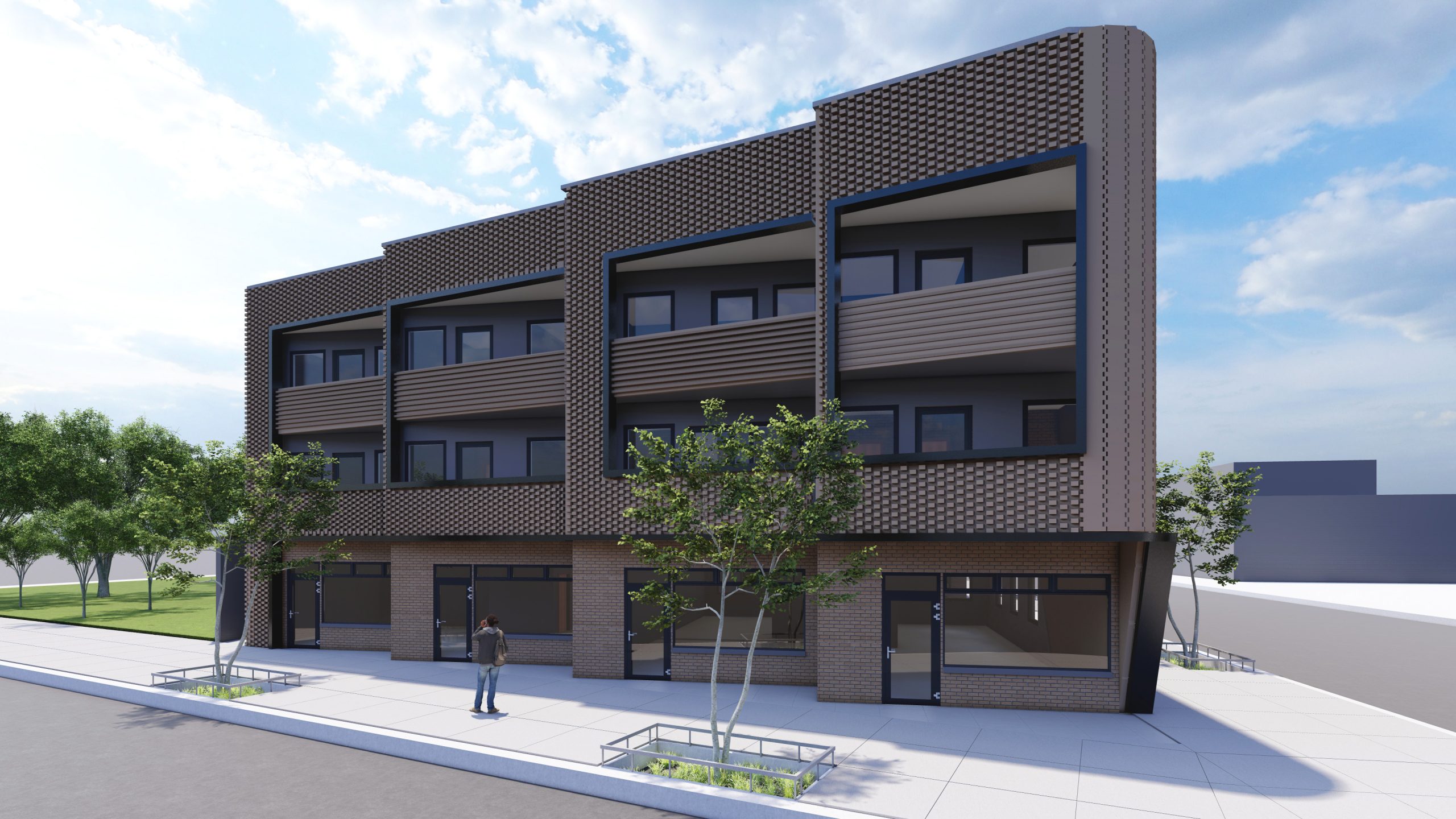🌇 Crafting Spaces: Sustainable and Functional Design in Urban Architecture🏙️
14 DECEMBER 2024
At Mayta + Sebastian Architecture, we are faced with one of the most exciting challenges: designing a residential building that combines commercial areas, parking, and green spaces within the constraints of a single lot, while respecting the essence of the urban environment and complying with strict zoning and building code regulations. As part of this challenge, the client seeks a design solution that also qualifies for tax credits under the 485-x program: Affordable Neighborhoods for New Yorkers. This involves combining all lots into one, allocating 12% of the buildable area for commercial use, and designing residential units with a minimum size of 980 square feet each, optimizing the remaining 20,000 square feet.
🌞 Climate as Inspiration
The design began with a detailed solar study, analyzing light incidences during different seasons of the year. This approach allowed us to optimize space orientation and distribution, prioritizing energy efficiency and comfort. The result? An innovative solution: an interior green core connecting commercial and residential areas, acting as a breath of life and freshness within the building, and also providing critical light and ventilation (as required by code) into the habitable rooms of the residential areas.
🚪 Functional and Accessible Design
The commercial area on the first level was designed with strategic, seamless entrances, ensuring a safe and efficient user experience. Additionally, two stair cores link all building levels, from the basement to the roof, ensuring critical egress, smooth circulation, and a comprehensive experience for residents and visitors.
🏢 Facades Combining Aesthetics and Purpose
The architectural solutions strike a balance between design and functionality. Balconies on the North elevation and South facade not only add visual dynamism and sun protection but also optimize ventilation and views. Additionally, integrating protruding window headers in the exposed windows provides depth and details that strategically capture natural light.
🧱 Materials That Tell a Story
For the North and West elevations, we selected exposed brick, a classic material that combines durability and aesthetic appeal. This design was complemented with protruding brick, which adds visual movement, accompanied by a frame that outlines the facades.
💡 At Mayta + Sebastian Architecture, we transform challenges into opportunities, crafting architectural solutions that merge functionality, creativity, and sustainability. 🚀
#ArchitectureNYC #MaytaSebastianArchitecture #ArchitecturalDesign #ArchitecturalInnovation #SustainableArchitecture #ClimateAndArchitecture #SolarStudy #DesignChallenge #UrbanDesign #BrickArchitecture #SustainableLiving #DynamicSpaces #UniqueElevations #ResidentialDesign #NYCDesign #ArchitecturalRestoration #GreenArchitecture #CodeCompliance #projectmanagers #buildingownwers #womeninconstruction


