8th Avenue – Project Updates
The façade repairs at 8th Avenue prompted many surprises during the course of the project. At the start of the project, the removal of the existing stucco along the west façade revealed that the building was initially constructed using brownstone.
Brick was used at the perimeter of the windows to make the window openings smaller than they originally were. The brownstone was properly secured to the wall, the lintels and bricks were replaced, and a new stucco coating was applied to the walls.
New window headers and window sills were constructed using stucco. Metal window trims were installed at all the windows.
The storefront was redesigned along the entrances on 8th Avenue. The three fire-escapes and the existing pilasters were scraped, primed, and painted with a bronze finish.
Along the ground floor, a new water table was constructed along 8th Avenue. The façade was then painted with an breathable protective façade coating.
Mayta + Sebastian restored the façade whilst preserving and honoring its history within the fabric of the city.
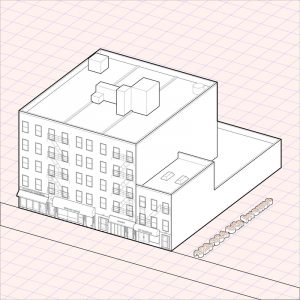
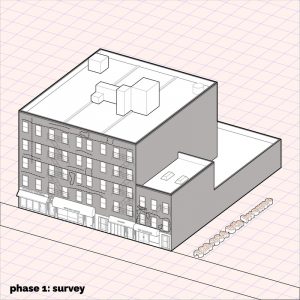
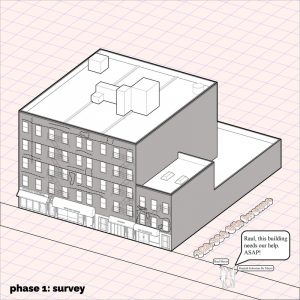
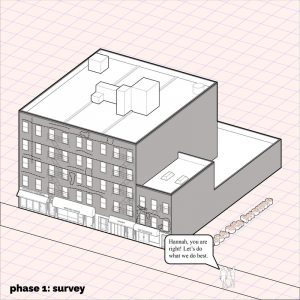
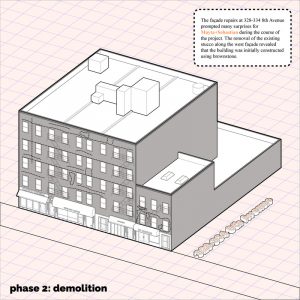
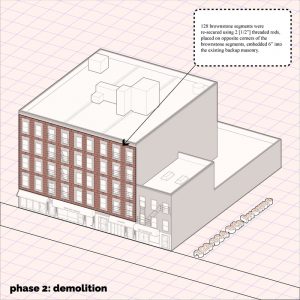
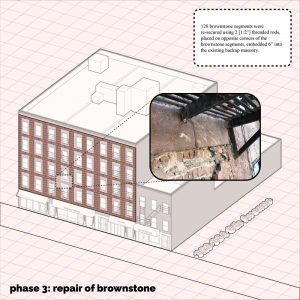
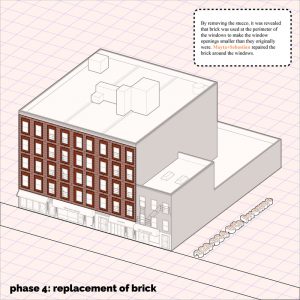
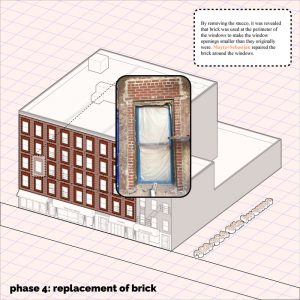
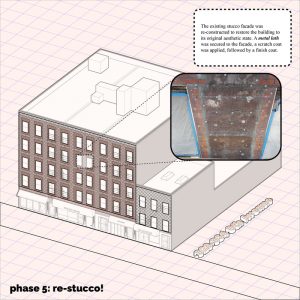
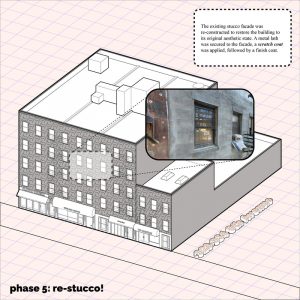
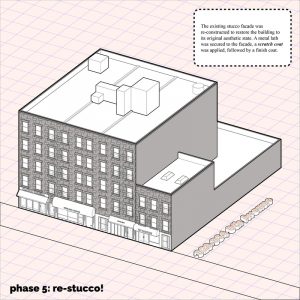
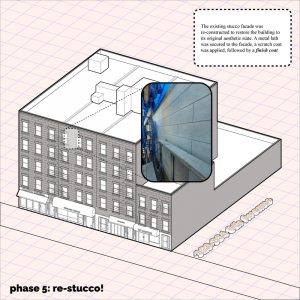
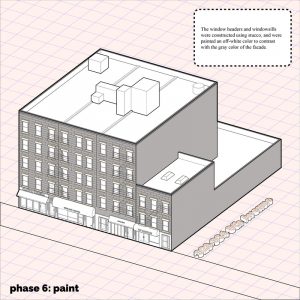
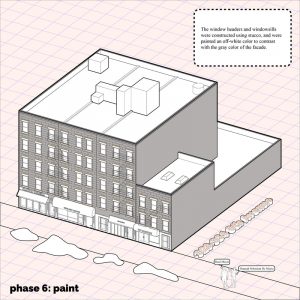
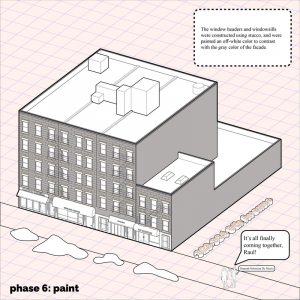
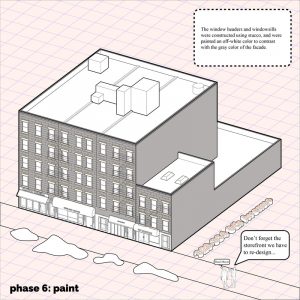
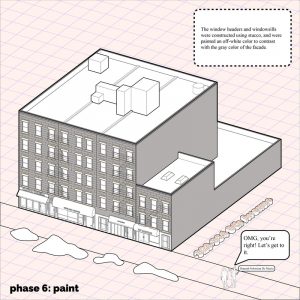
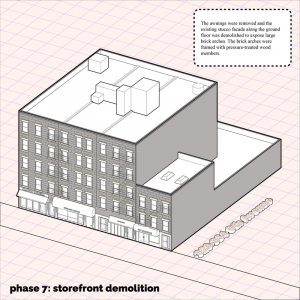
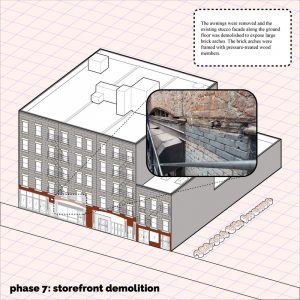
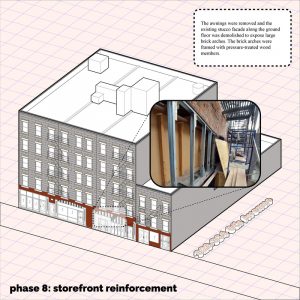
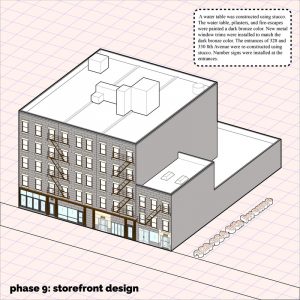
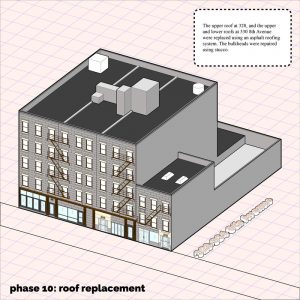
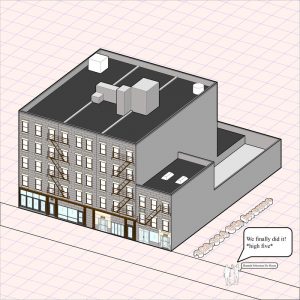
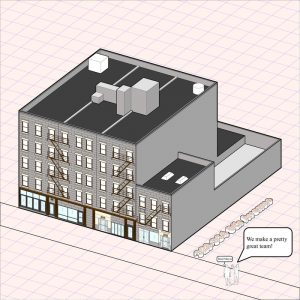
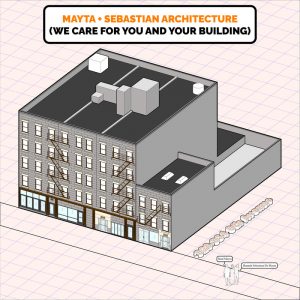
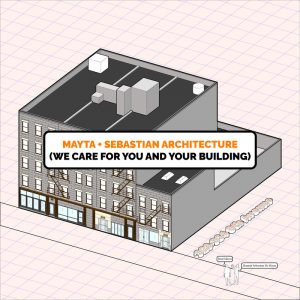
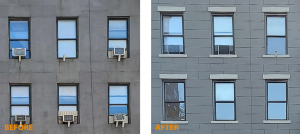

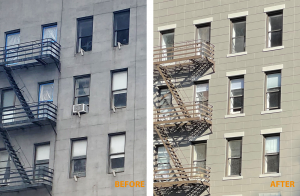
8th Avenue – Project Updates Read More »

