What Lies Beneath Uncovering Hidden Structural Damage in NYC’s Historic Buildings
🔎 What Lies Beneath? Uncovering Hidden Structural Damage in NYC’s Historic Buildings 🏛️
04 April 2025
When Mayta + Sebastian Architecture was hired for a routine FISP (Façade Inspection Safety Program) review, we expected to find localized masonry deterioration—common in aging NYC facades. Our initial assessment identified areas of concern at the building’s corners and water table, where prolonged exposure to the elements had taken its toll.
However, once demolition of the outer face brick began, a far more serious structural issue emerged. Years of water infiltration through damaged masonry had led to extensive corrosion and delamination of the underlying steel structure—a dangerous condition that had remained hidden behind the façade.
🚨 Why Does This Happen?
🔹 Water Infiltration: Cracked masonry allows moisture to seep in, corroding embedded steel.
🔹 Hidden Structural Decay: Damage progresses unseen until it compromises load-bearing capacity.
🔹 Delayed Repairs = Bigger Problems: What begins as localized deterioration can escalate into major structural hazards.
💡 Our Response:
Our team quickly mobilized, designing reinforcement solutions to stabilize the damaged steel while keeping repairs on schedule. We remain on-site, closely monitoring structural members as the restoration continues, ensuring timely interventions that prevent further escalation.
✅ Key Takeaway for Building Owners & Property Managers:
A routine FISP inspection can reveal early warning signs, but unseen structural damage can lurk behind aging facades. Proactive investigation and expert-led repair strategies are essential to preserving safety and preventing costly emergencies.
📩 Have a building due for a FISP review? Let’s ensure it stands strong for decades to come.
#FacadeRestoration #FISP #BuildingSafety #HistoricPreservation #StructuralEngineering #SteelCorrosion #MasonryRestoration #NYCArchitecture #BuildingRestoration #PropertyManagement #ArchitecturalConservation #Buildingownwers #engineering #restorationtechnology #engineeringhistory #historicfacades
What Lies Beneath Uncovering Hidden Structural Damage in NYC’s Historic Buildings Read More »

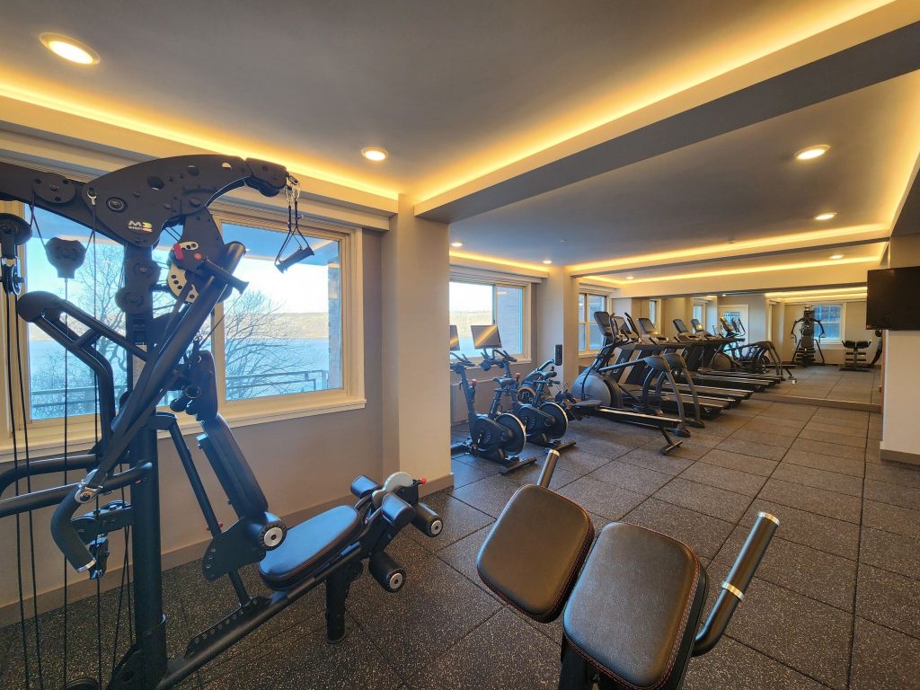
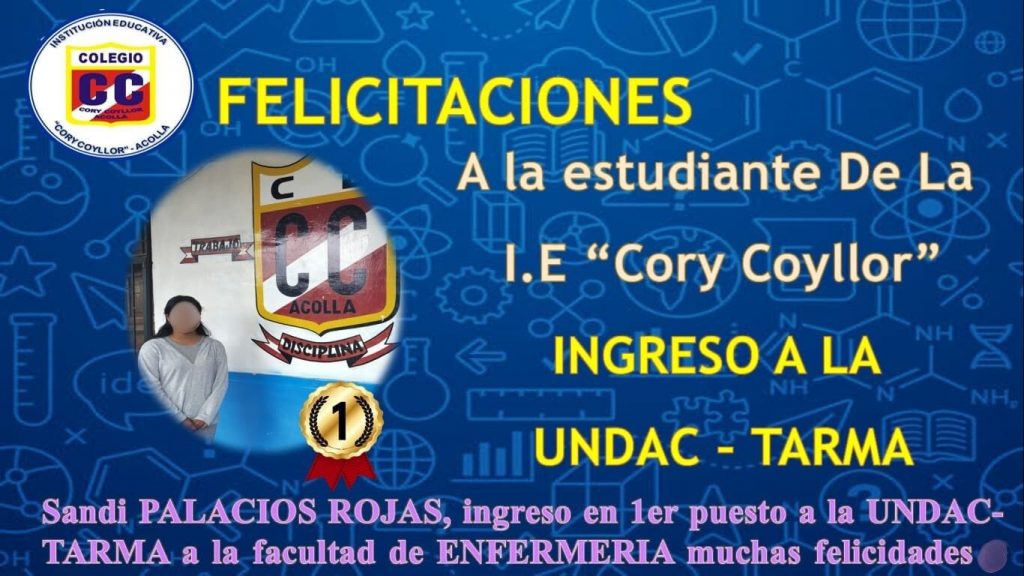
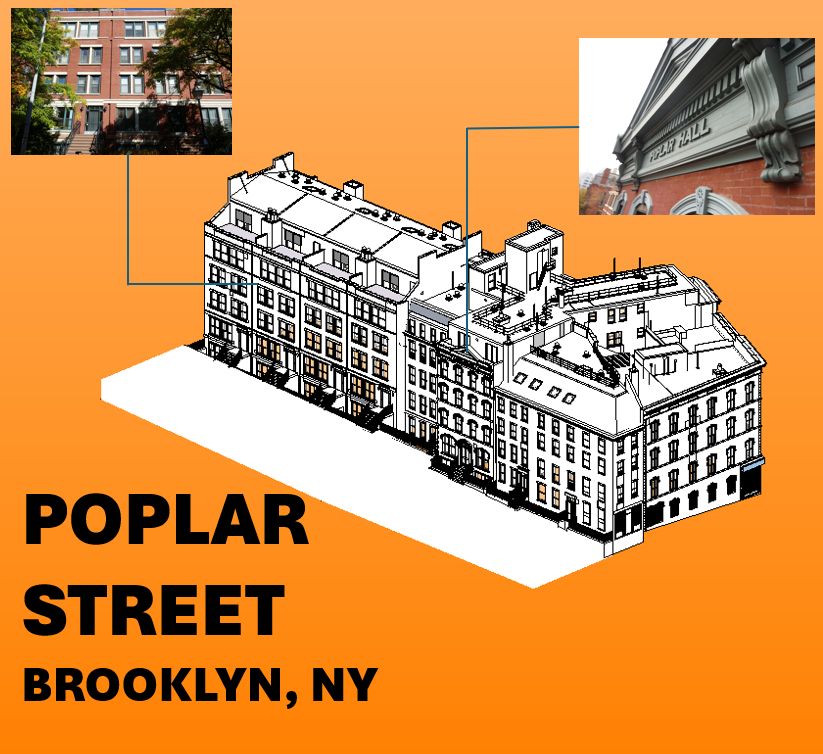
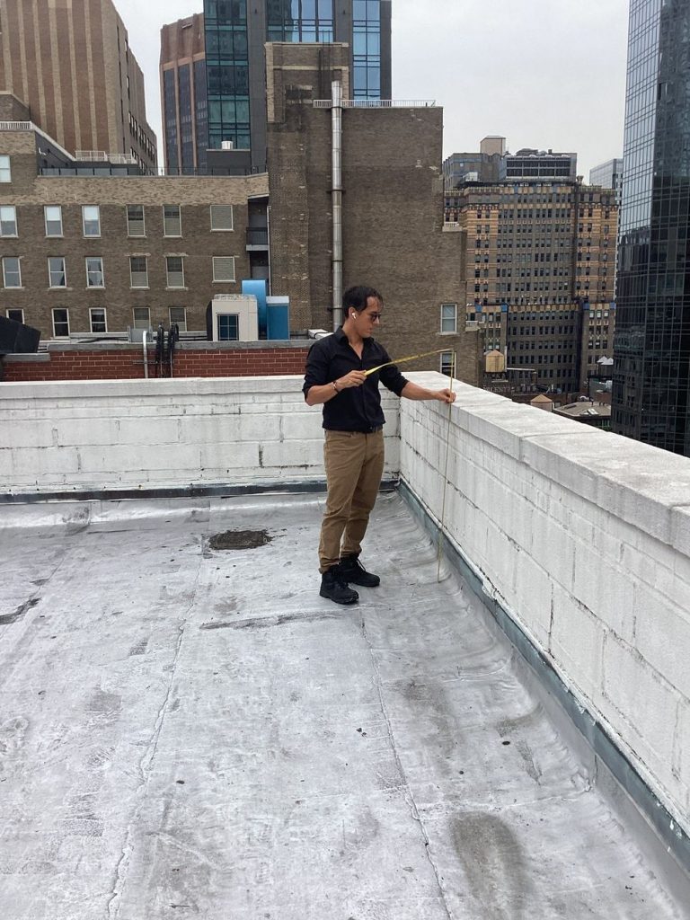

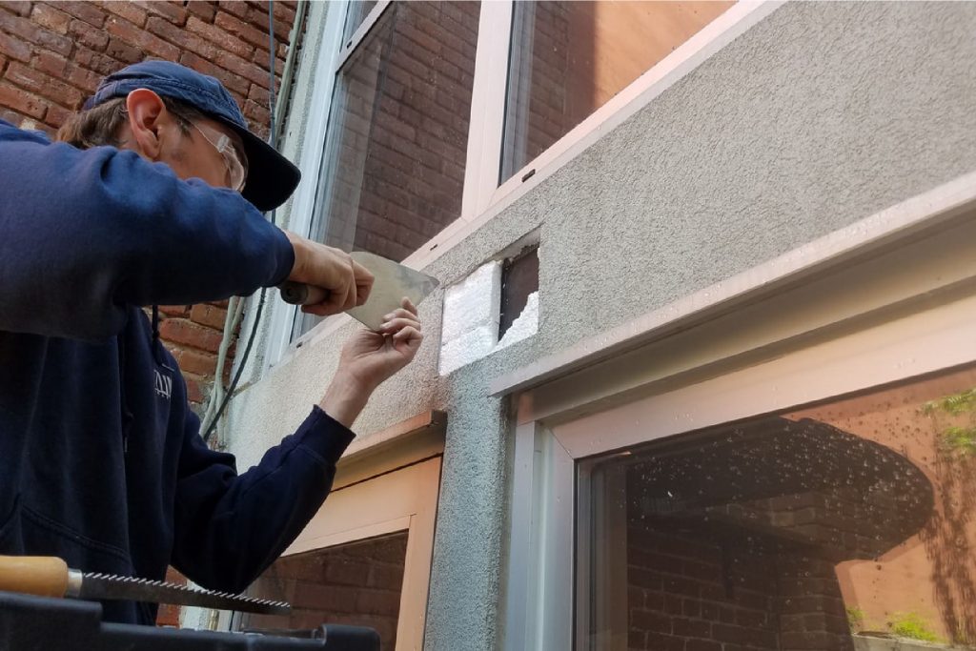
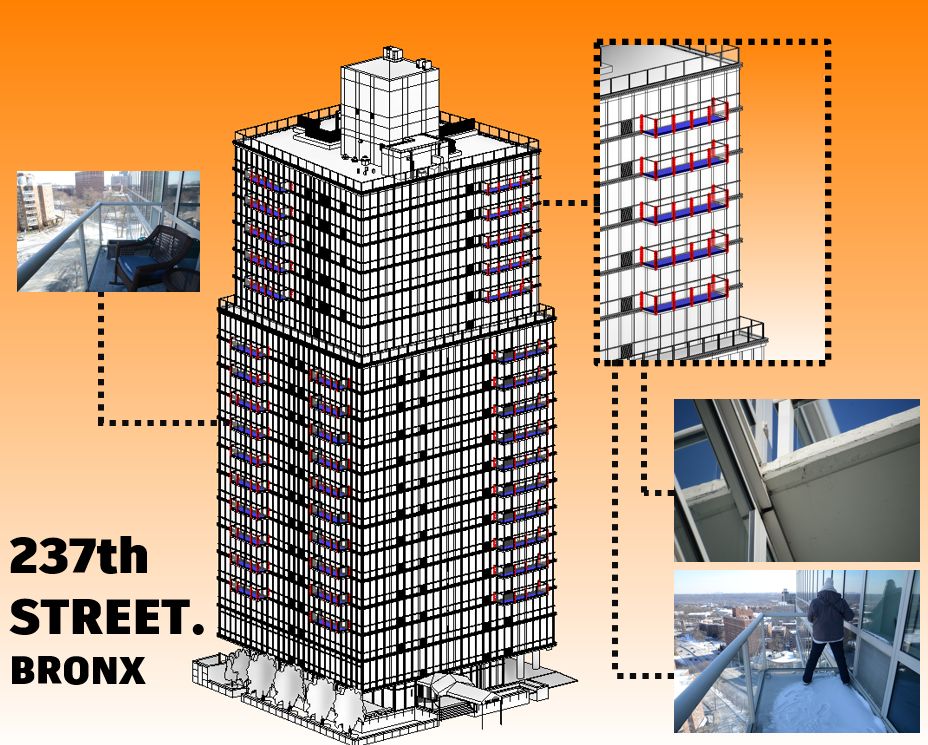
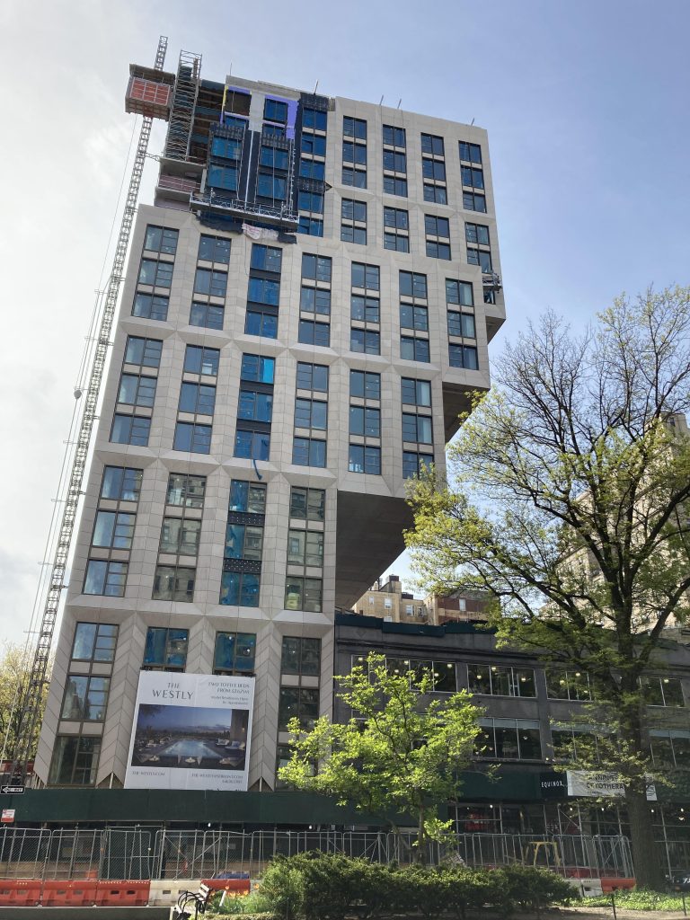
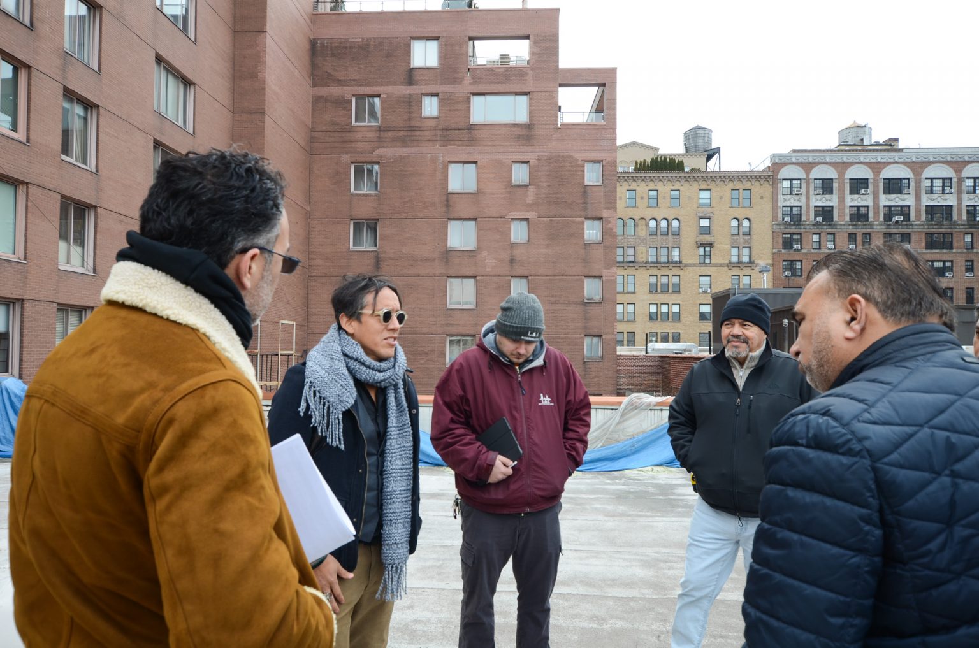

As the temperatures begin to rise and the promise of spring approaches, the construction industry is buzzing with activity. At Mayta + Sebastian Architecture, we are thrilled to announce that our West 80th Street project is moving closer to reality! A key milestone in this journey was recently achieved with the bid walkthrough — a vital pre-construction step that sets the tone for a successful project.
What is a Bid Walkthrough?
For those unfamiliar with the term, a bid walkthrough is an essential part of the pre-construction process. It’s far more than just a quick tour of the site. This step is a collaborative event where bidders (contractors vying for the project) get an in-depth look at the project’s scope, site conditions, and unique challenges. It’s an opportunity for the contractors to:
The Walkthrough in Action
Led by Raul Mayta, our recent bid walkthrough for the West 80th Street project brought togetherADELPHI RESTORATION CORP , Xinos Construction Corp, Skyline Restoration Inc., along with Rock Bridge Property Management. Together, we explored the site, discussed the project’s unique requirements, and addressed questions to ensure everyone left with a clear understanding of what’s needed to make this project a success. Collaboration and communication are at the heart of this process, and this walkthrough was no exception.
What Happens Next?
Following the bid walkthrough, the contractors will prepare and submit their pricing proposals. These proposals not only include cost estimates but also detail how each contractor plans to execute the project. For our client, this step is critical in evaluating which team aligns best with the project’s goals, budget, and timeline.
The client’s final decision on a contractor will set the stage for the next phase of construction, where the vision begins to take physical form. It’s a transparent and competitive process designed to ensure the best outcomes for everyone involved.
Why Bid Walkthroughs Matter
Bid walkthroughs are more than a formality—they are the foundation of a successful construction project. Here’s why they’re so important:
Looking Ahead
As we gear up for an exciting spring construction season, we’re thrilled to see the West 80th Street project taking shape. With the groundwork laid and the bidding process underway, this transformation is just beginning. Stay tuned for updates as we move closer to breaking ground and bringing this restoration project to life!
At Mayta + Sebastian Architecture, we believe in the power of collaboration and meticulous planning to turn architectural visions into reality. Whether you’re a contractor, client, or design enthusiast, we invite you to follow along as we build for the future. 🏗️✨
#ConstructionLife #SpringProjects #Collaboration #BuildingInnovation #NYCConstruction #TeamworkInAction #ConstructionEngineering #SpringProjects #Collaboration #NYCConstruction #Teamwork #BuildingInnovation