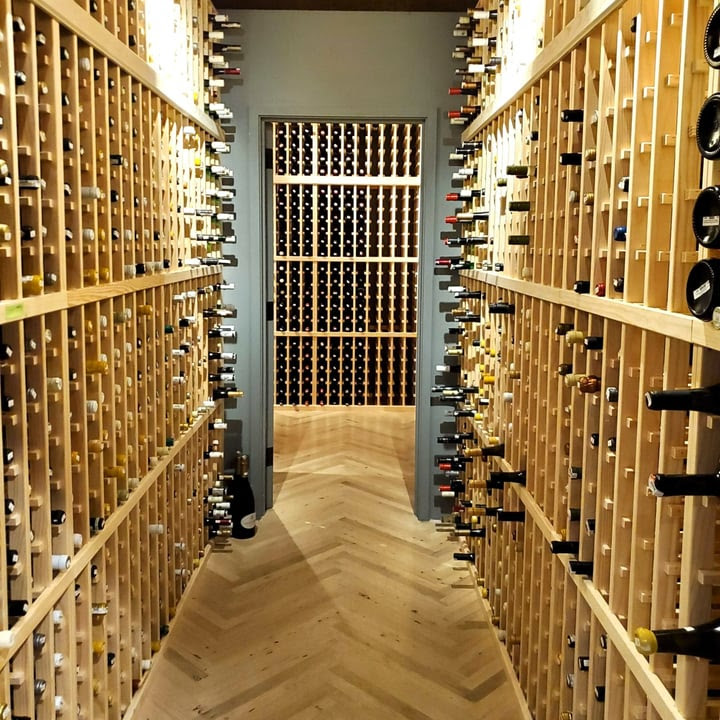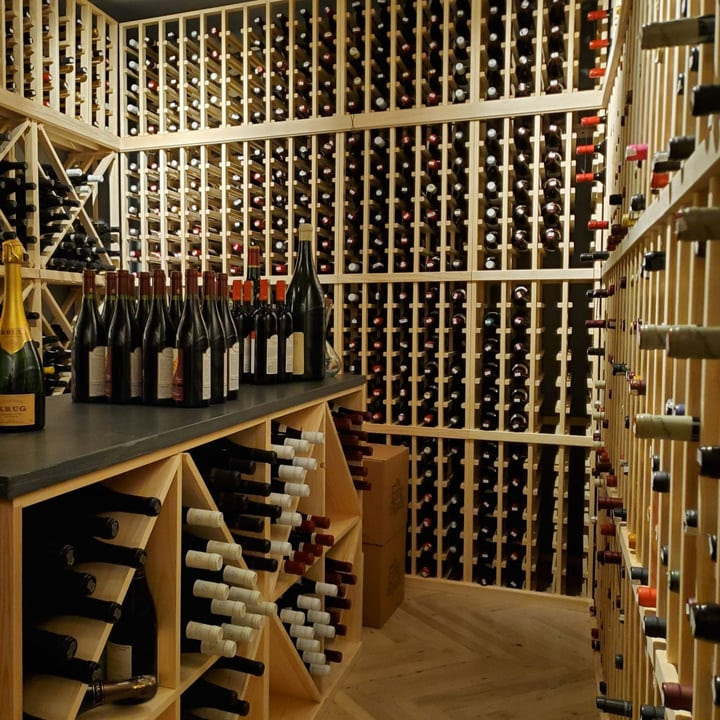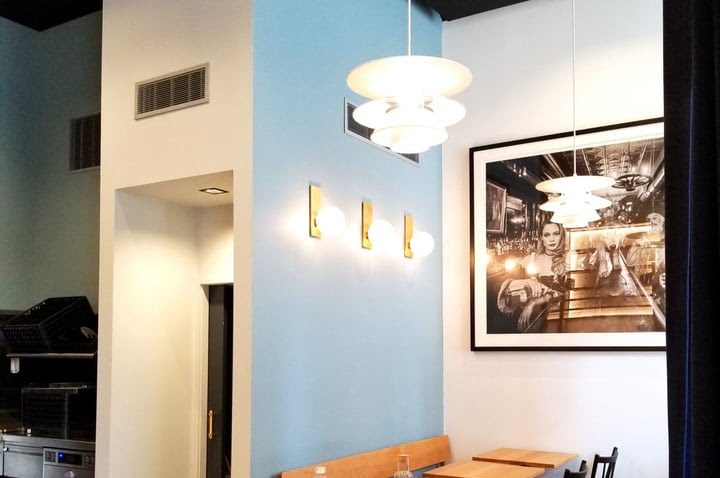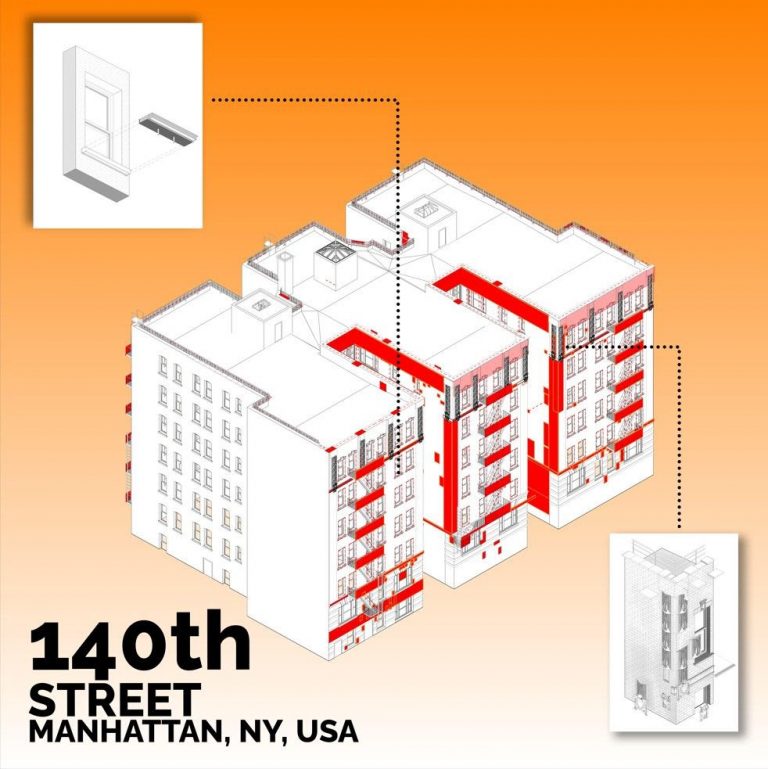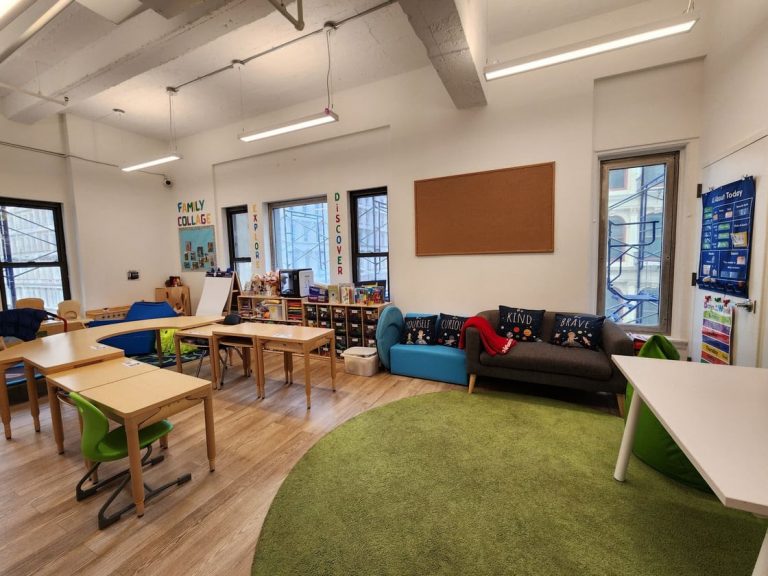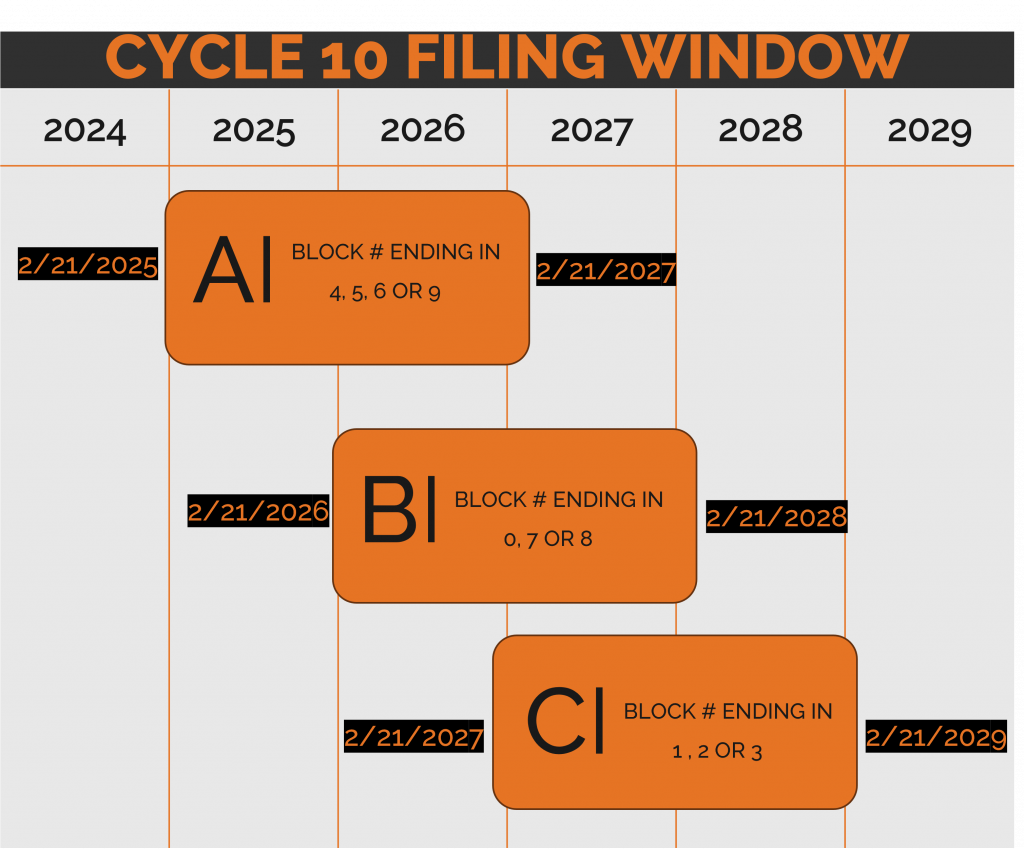Farra Wine Bar
Farra Wine Bar
20 November 2023
Embark on a journey back to a defining moment in M+S’s history – the transformative metamorphosis of an abandoned Tribeca space into a cutting-edge Wine Bar within a Landmarked Building. Nestled in the beating heart of Manhattan, our team took center stage, orchestrating a symphony of comprehensive design services, spanning Architecture to MEP. We navigated the intricacies of installing a code comlpiant kitchen exhaust system in a building over 100 years old, which consisted of painstakign surveying to finally determine, there was no path out of the existing space! Shifting gears to a ventless hood system, the M+S design teams faced a new challenge of mitigating the sound from the hood, given limited space, and the open-concept of the kitchen and dining areas.
Collaborating seamlessly with Walker Ridge Construction and Collector, this visionary project blossomed into reality, unveiling its splendor in the spring of 2019. Today, the sophisticated Wine Bar stands tall in Tribeca, a testament to M+S’s unwavering commitment to excellence and innovation within the iconic Manhattan district. This space not only tells a story of transformation but radiates the essence of our dedication to shaping remarkable experiences in the heart of the city that never sleeps.

