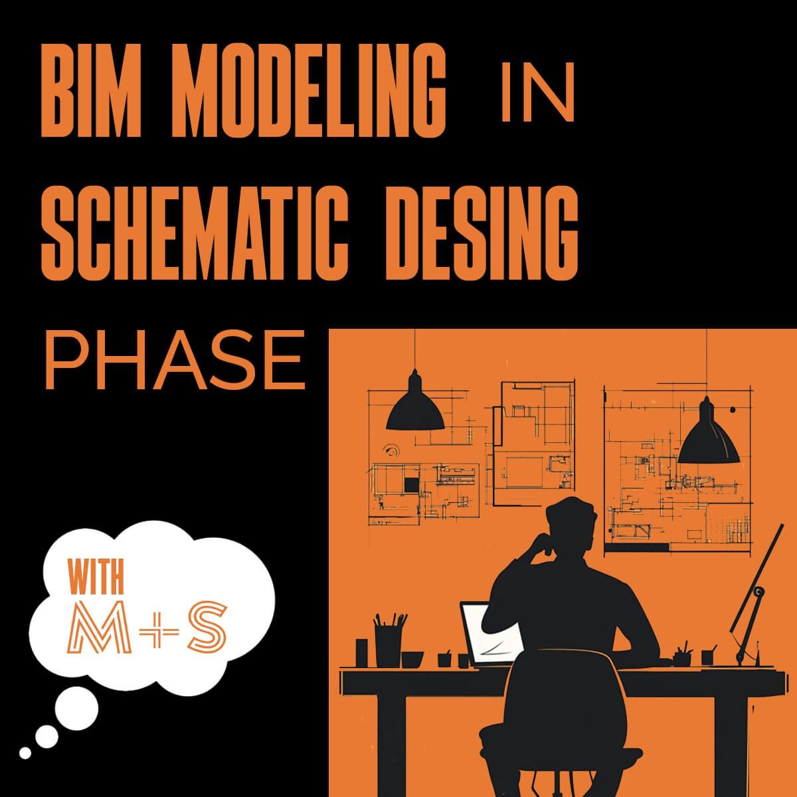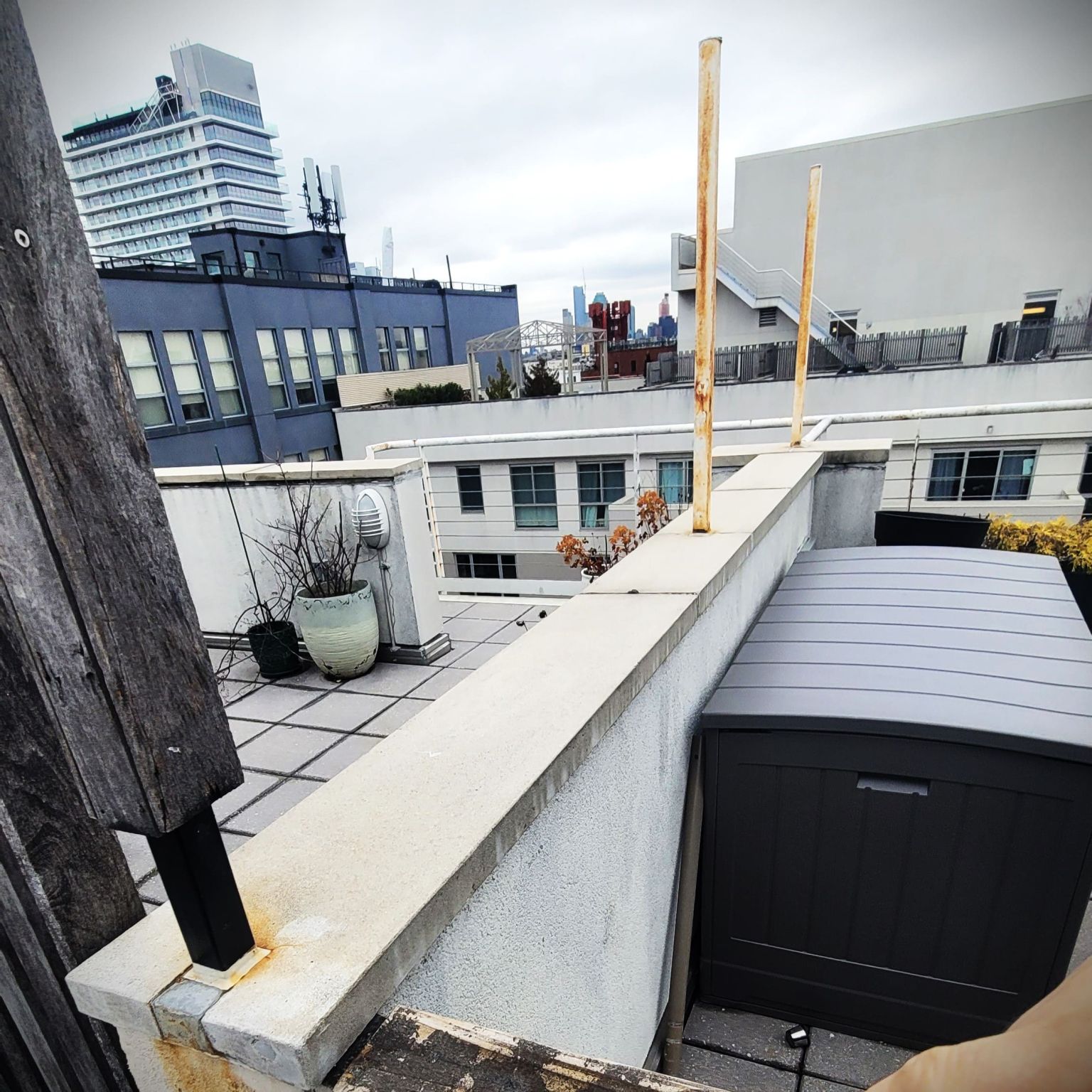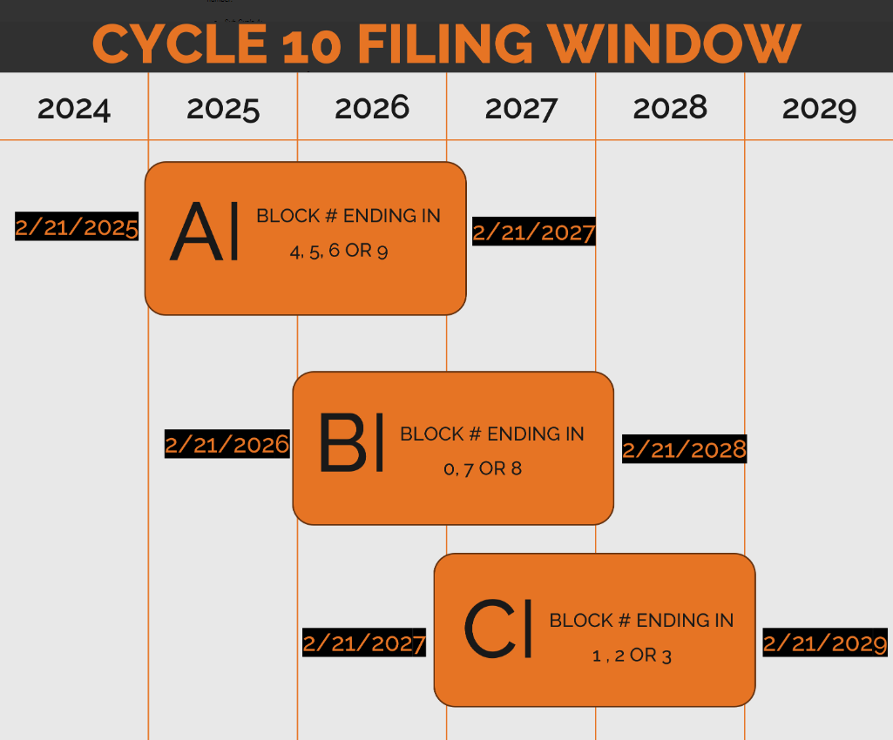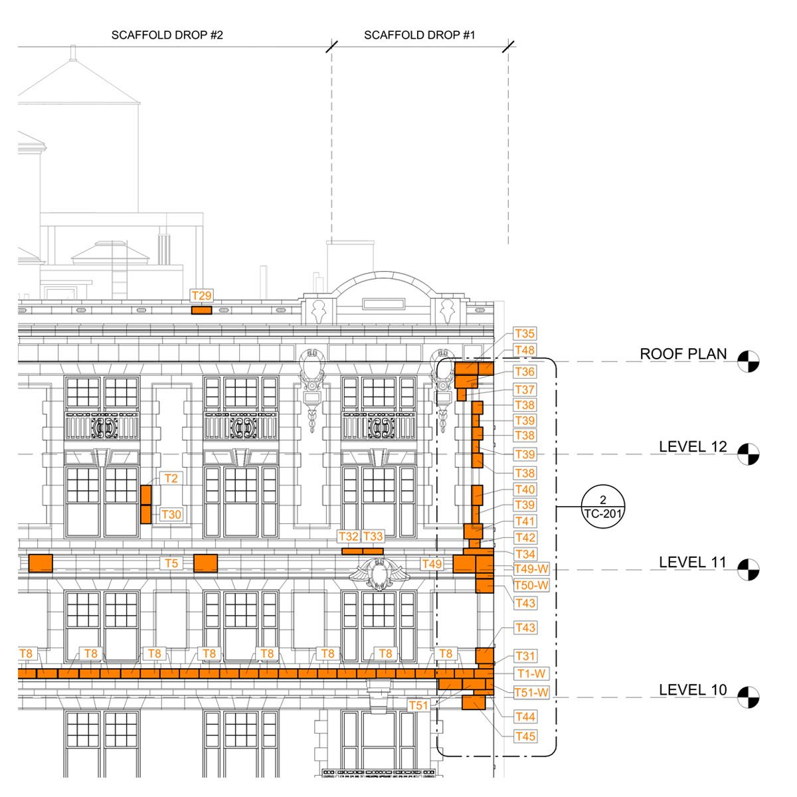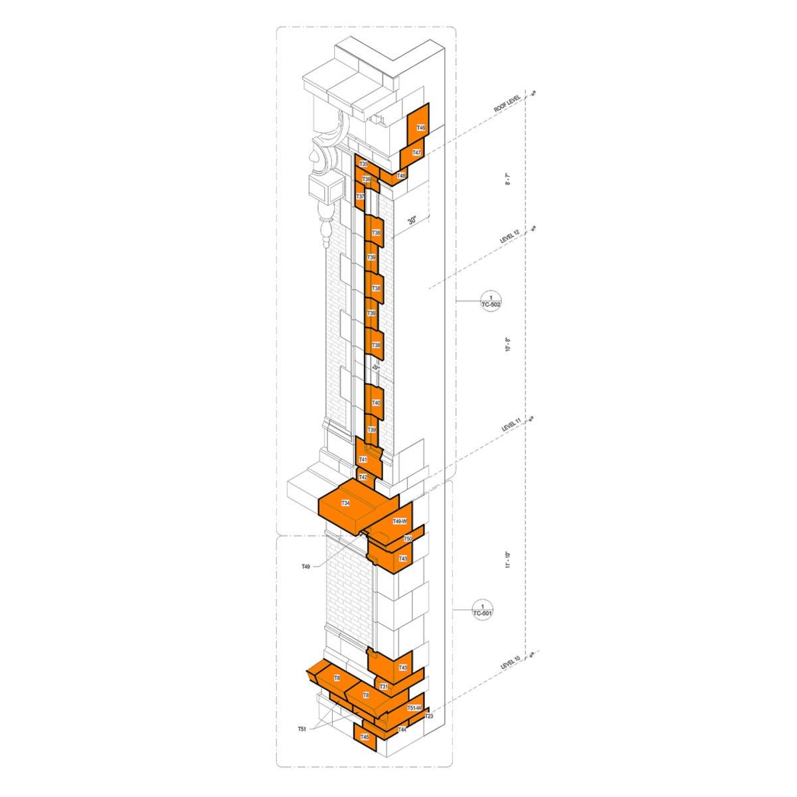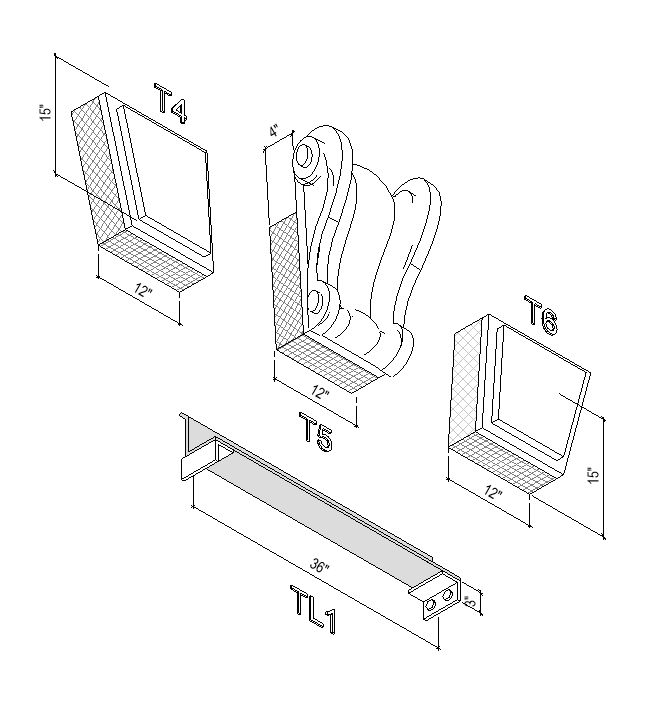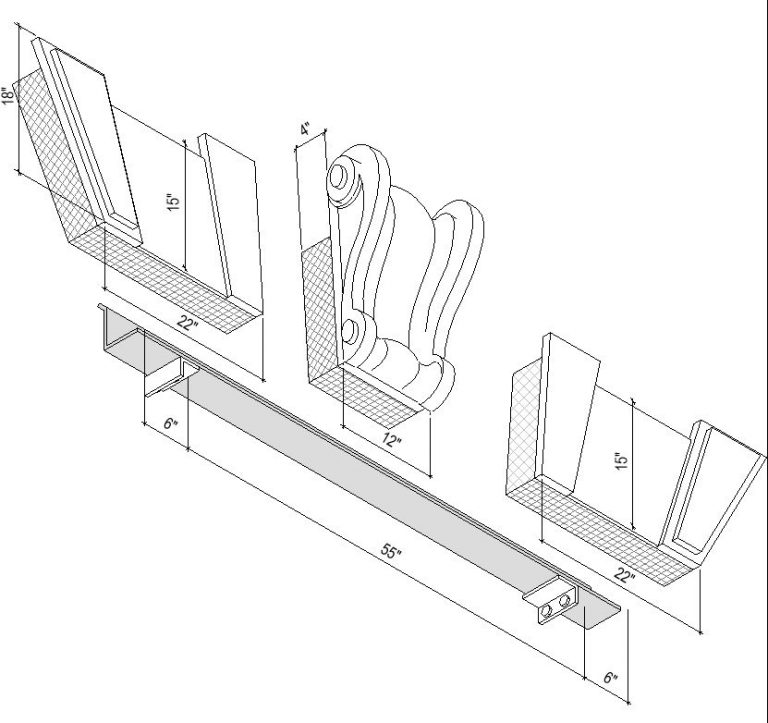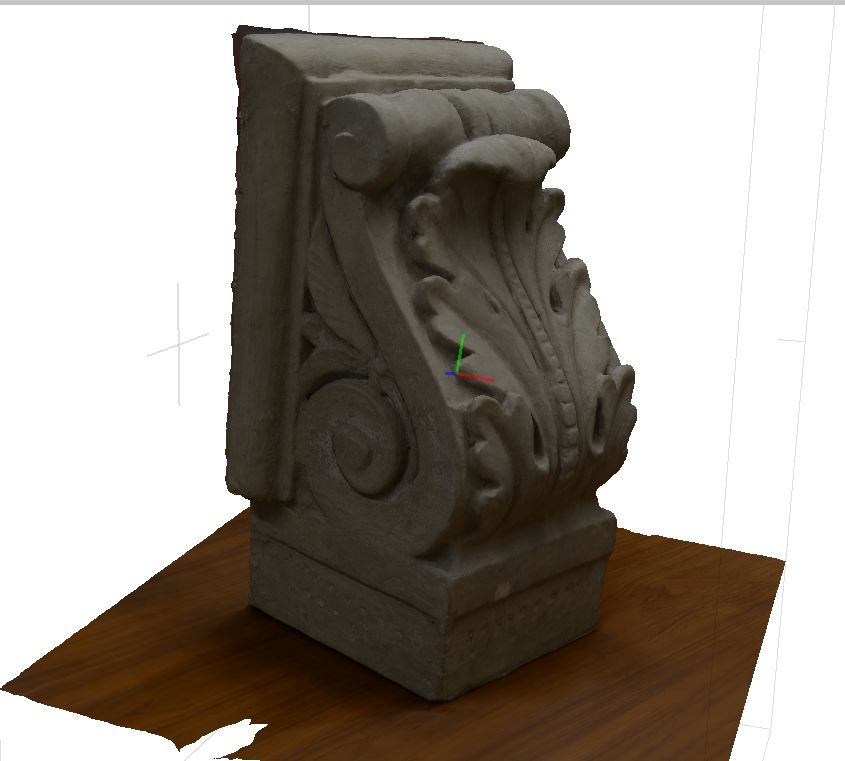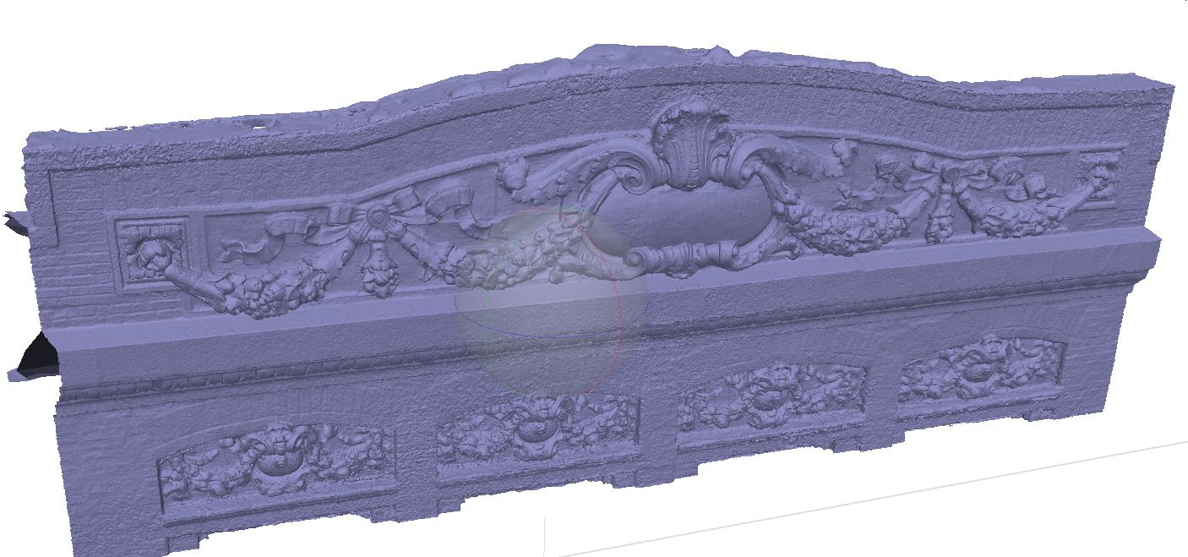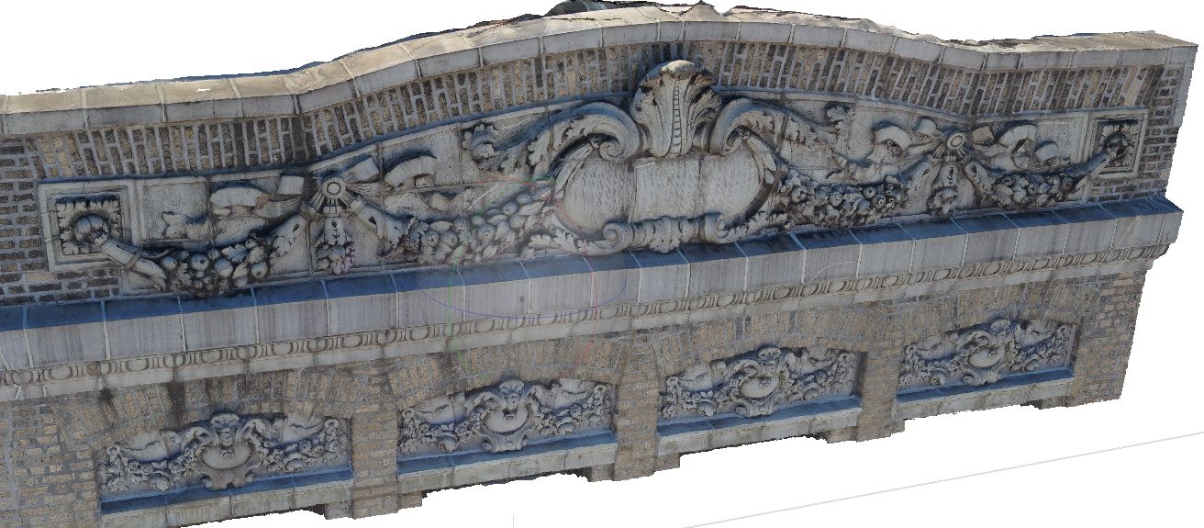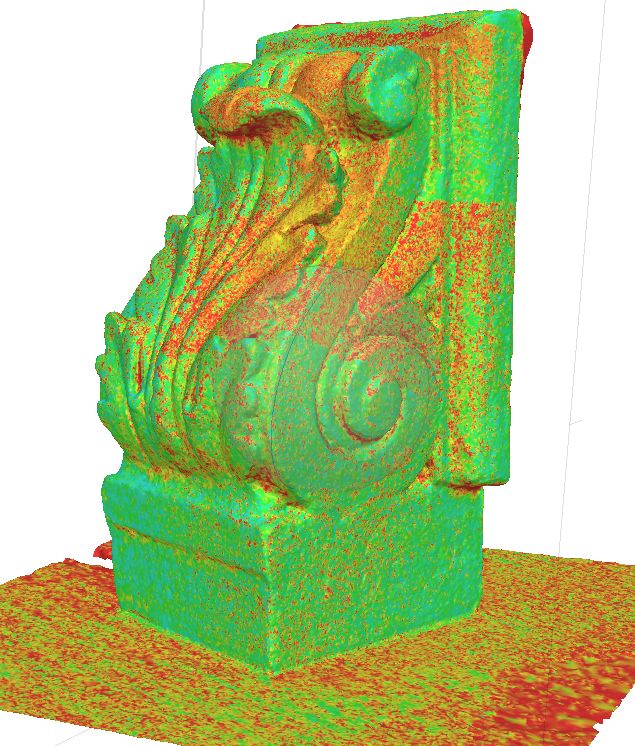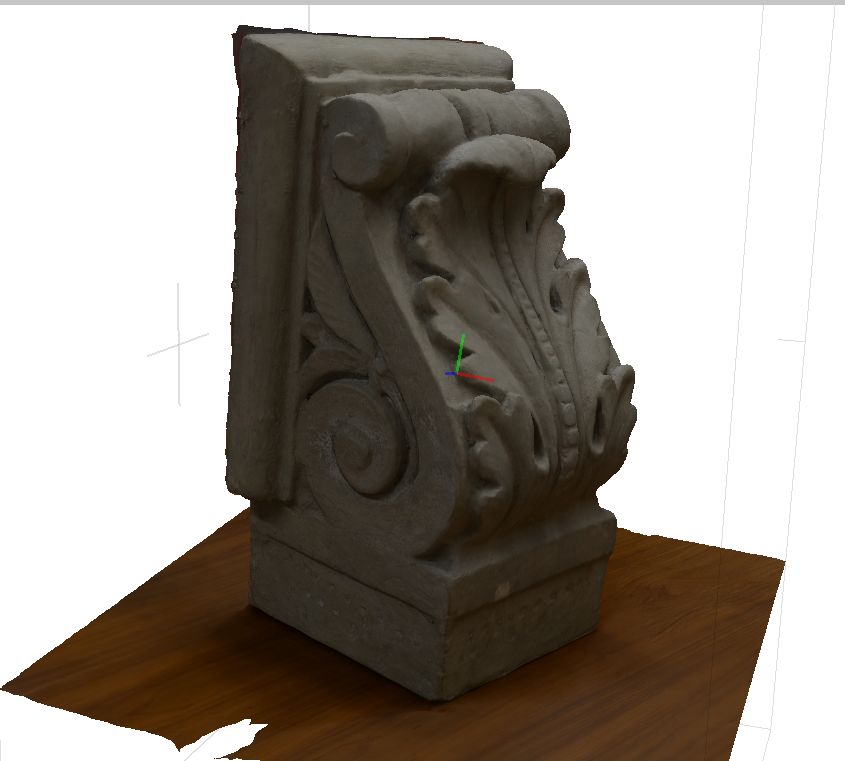The Importance of Proper Roof Insulation for Your Building
🌟The Importance of Proper Roof Insulation for Your Building 🌟
14 AUGUST 2024
At Mayta + Sebastian Architecture, we know that a well-insulated roof is the cornerstone of your building’s durability and efficiency. Quality insulation not only protects the structure but also enhances indoor comfort and energy efficiency. Here’s a breakdown of the key layers that make up superior insulation and their benefits:
🔹 Cap Sheet
Function: Provides the final layer of protection against the elements.
Benefit: Ensures a waterproof and weather-resistant barrier.
🔹 Base Sheet
Function: Acts as a stable base for the top layer.
Benefit: Enhances the roof’s durability and provides a solid foundation.
🔹 Primer
Function: Prepares the roof surface for the adhesion of other layers.
Benefit: Guarantees a strong, long-lasting bond, preventing peeling.
🔹 1/4″ Cover Board
Function: Provides additional support and impact protection.
Benefit: Increases the strength and stability of the roofing system.
🔹 Taper to Drain
Function: Facilitates proper water drainage.
Benefit: Prevents water accumulation and potential leaks.
🔹 Polyiso Insulation (6″)
Function: Offers superior thermal insulation.
Benefit: Improves energy efficiency and reduces heating and cooling costs.
🔹 Vapor Barrier
Function: Prevents moisture and vapor penetration.
Benefit: Protects against moisture damage and maintains structural integrity.
🔹 Temporary Roof (Torch Applied)
Function: Provides provisional protection during construction.
Benefit: Allows work to continue without concerns about weather conditions.
Timely roof insulation is crucial to avoid costly future damage and ensure the comfort and safety of building occupants. At Mayta + Sebastian Architecture, we are committed to excellence in every project. Trust us to keep your roof in perfect condition! 🏗️
🔧 Ready to optimize your roof insulation? Contact us today and discover how we can help you.
#Architecture #Restoration #RoofInsulation #EnergyEfficiency #NYC #Construction #BuildingExcellence #propertymanagers #buildingowners #womeninconstruction

The Importance of Proper Roof Insulation for Your Building Read More »

