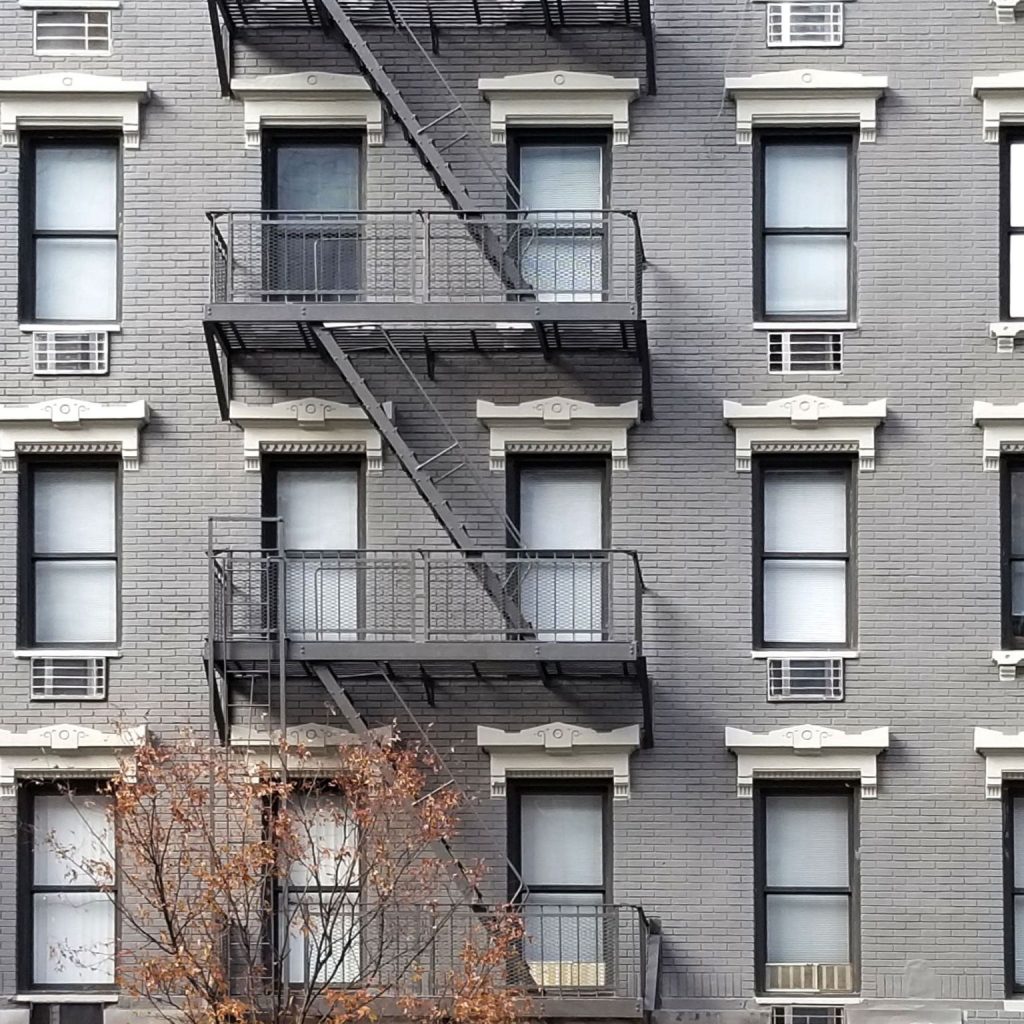NYC Parking Garage Shake-Up: Mandatory Inspections & Safety Overhauls!
🚗🏙️ NYC Parking Garage Shake-Up: Mandatory Inspections & Safety Overhauls! 🚧✨
08 Janury 2024
🏙🚗 Are you a parking garage owner or operator in New York City? Concerned about meeting the new mandatory inspection and safety overhaul requirements set forth by the recent amendments to NYC Rules? Look no further! Our team is here to help you navigate through these changes seamlessly.
New York City’s parking garage inspection regulations have undergone significant changes this year with an amendment to the NYC Rules, requiring all parking garages in the city to undergo an initial inspection before August 1, 2024, regardless of their original inspection schedule. This amendment addresses concerns about potentially unsafe conditions going unnoticed for years.
✨ With our team of experienced architects and engineers, we specialize in providing comprehensive inspection services tailored to meet the updated regulations.
🚧 Our services include:
* Initial Inspections: We’ll conduct the required initial inspection before the August 1, 2024 deadline, assessing structural integrity, waterproofing systems, fireproofing, and more.
* Regularly Scheduled Inspections: Beyond the initial inspection, we’ll help you stay on top of the regular inspection schedule mandated by Local Law 126, ensuring continued compliance and safety.
* Compliance Reporting: We’ll assist you in preparing and filing comprehensive Compliance Reports, ensuring all necessary documentation is in order to meet regulatory requirements.
* Qualified Parking Structure Inspectors (QPSI): Our team includes certified QPSIs with extensive experience in building structures, guaranteeing thorough and accurate inspections.
* Safety Enhancement Recommendations: Beyond mere compliance, we’ll provide recommendations for enhancing safety measures in your parking structure, helping you create a safer environment for your patrons.
🌟 Don’t let the new regulations catch you off guard! Contact us today to learn more about how our architecture services can help you ensure the safety and compliance of your parking garage in the ever-evolving landscape of #NYCRegulations. Together, let’s shake up the status quo and prioritize safety in NYC parking! 🌟
#NYCParkingSafety #InspectionMandate #GarageSafety #BuildingCode #NYCRules #ParkingGarageInspections #PublicSafety #DOB #QualifiedInspectors #NYCRegulations #UrbanSafety #CityLife #Infrastructure #SafetyFirst #NYCTraffic #BuildingSafety #Engineering #Compliance #RiskManagement #SafeStructures
NYC Parking Garage Shake-Up: Mandatory Inspections & Safety Overhauls! Read More »


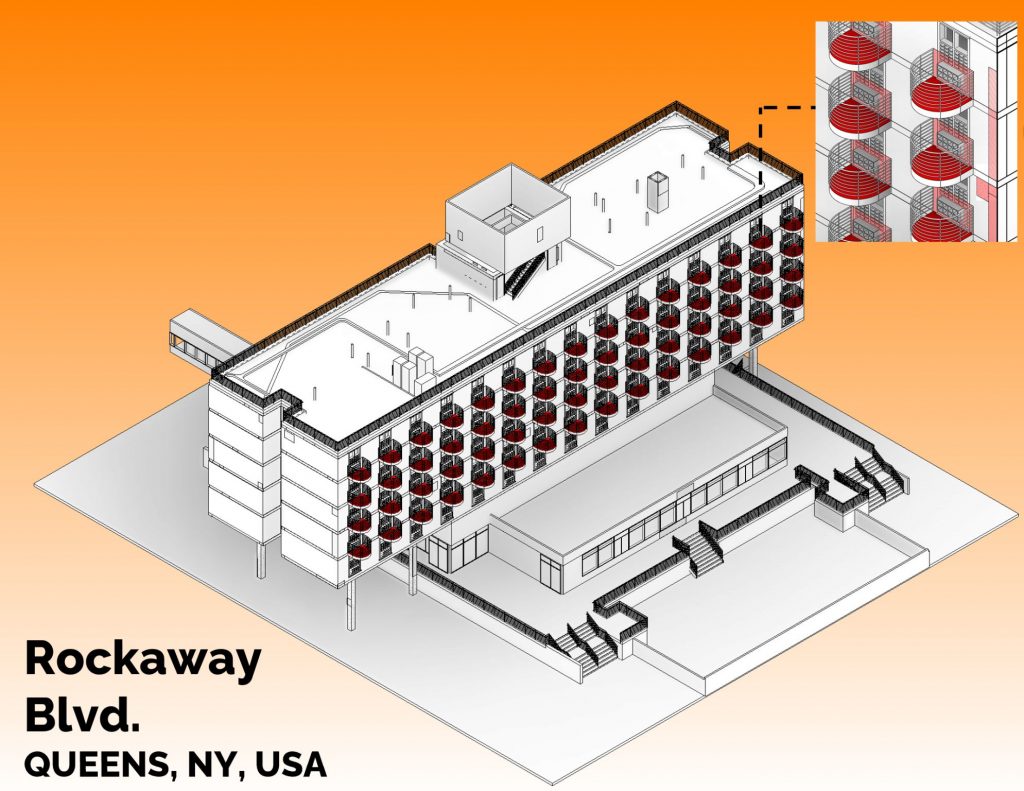
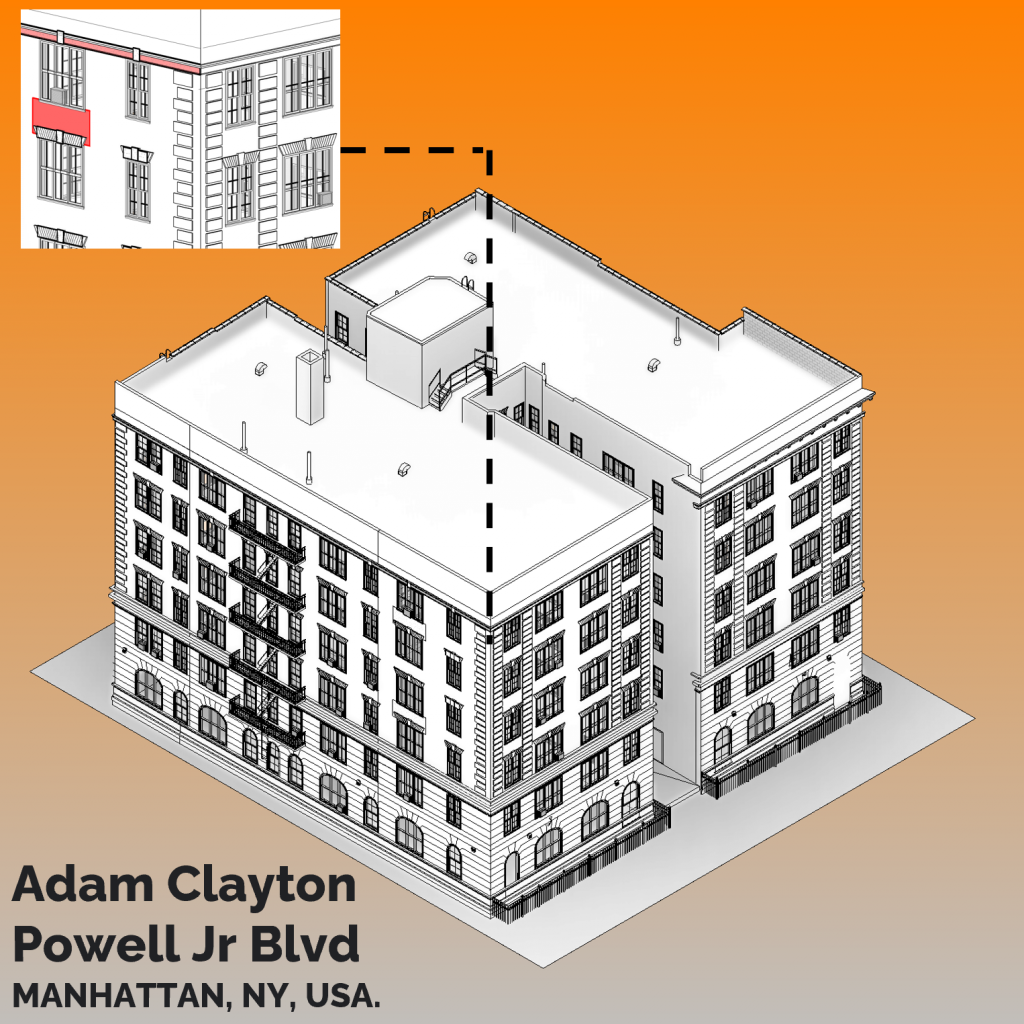
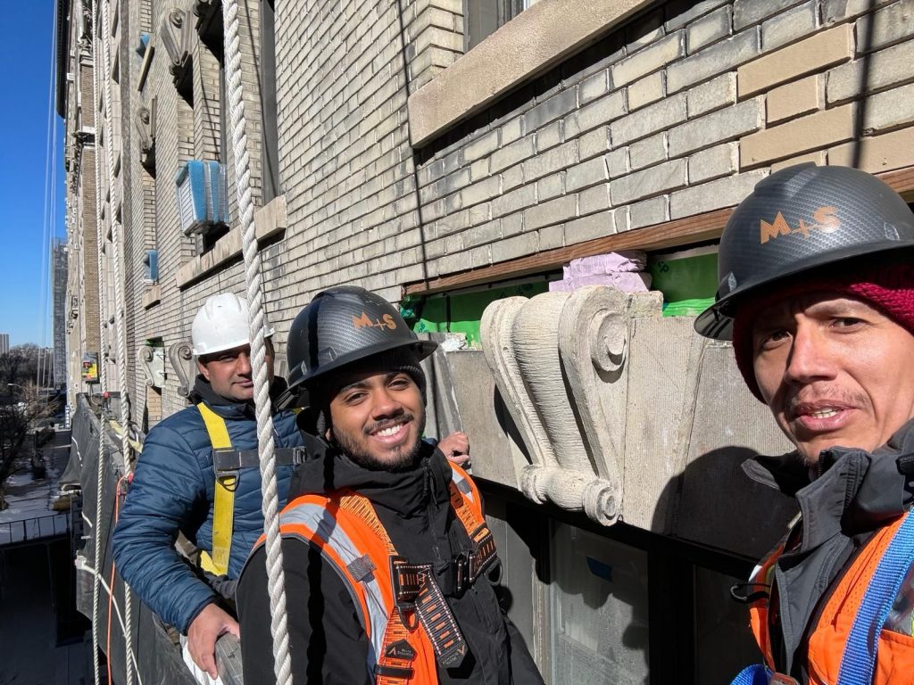
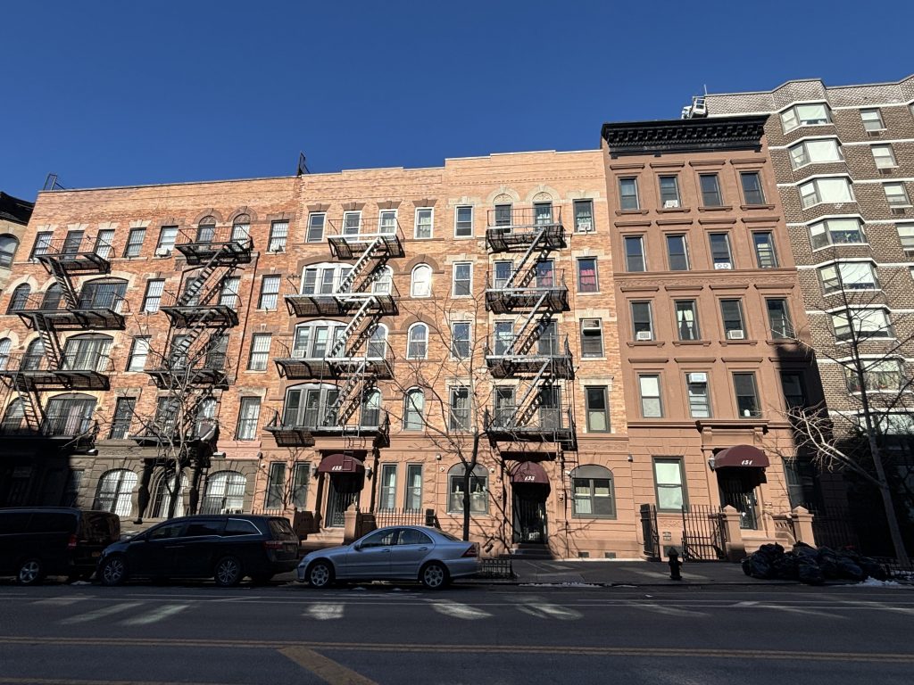
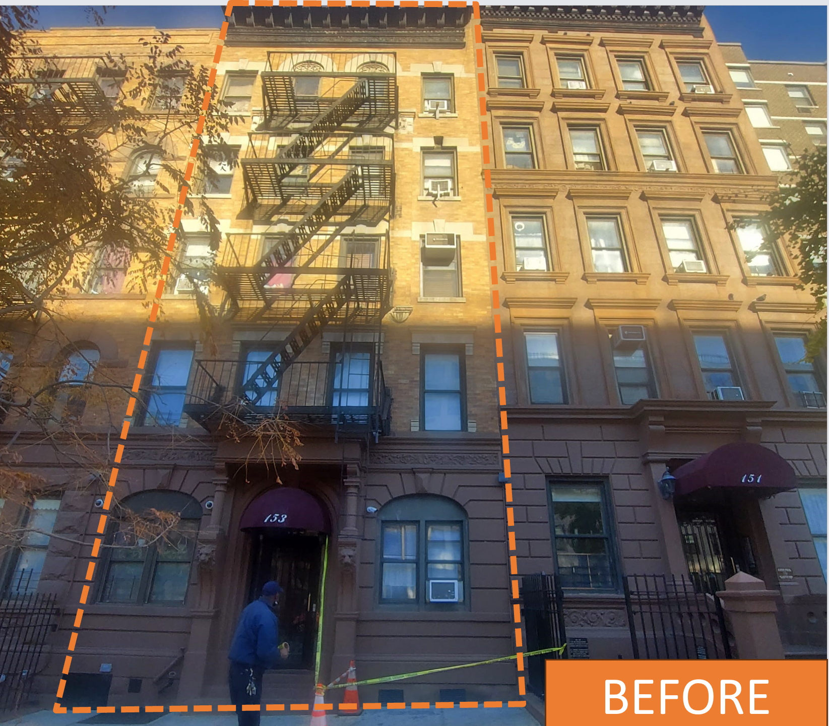
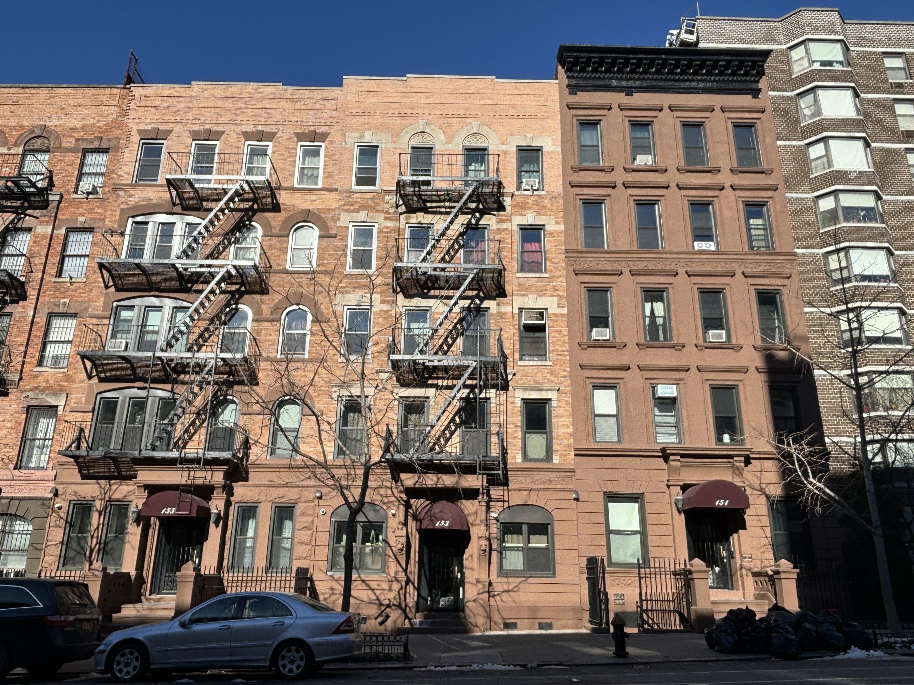
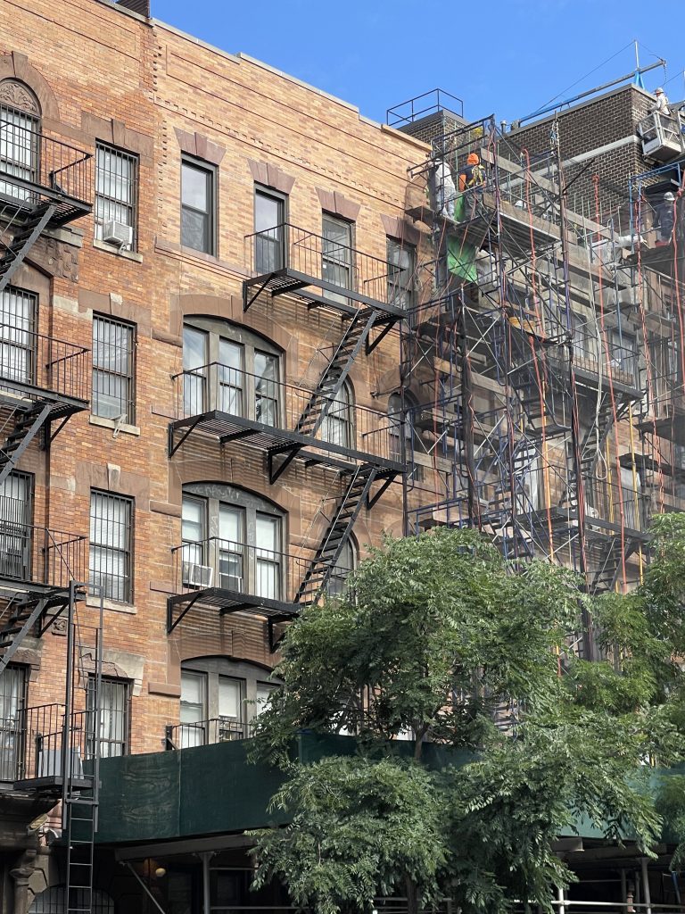
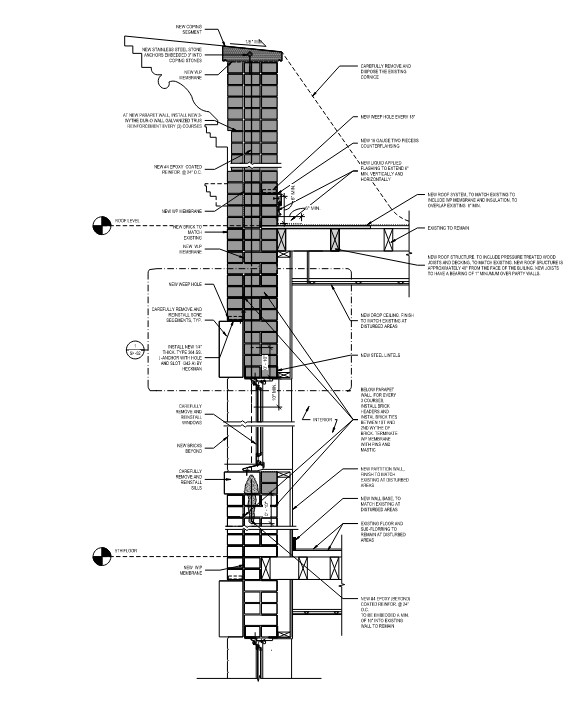
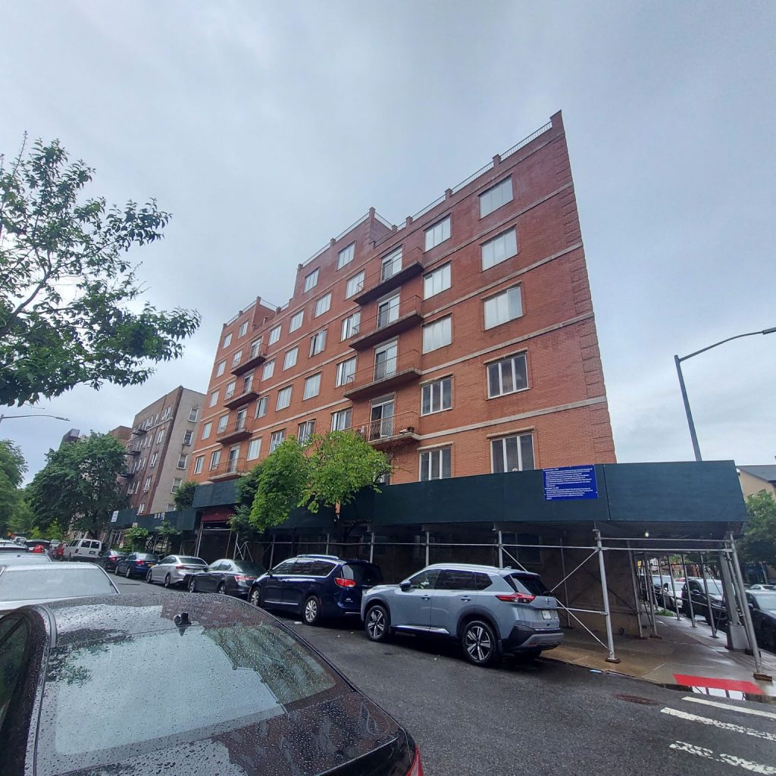
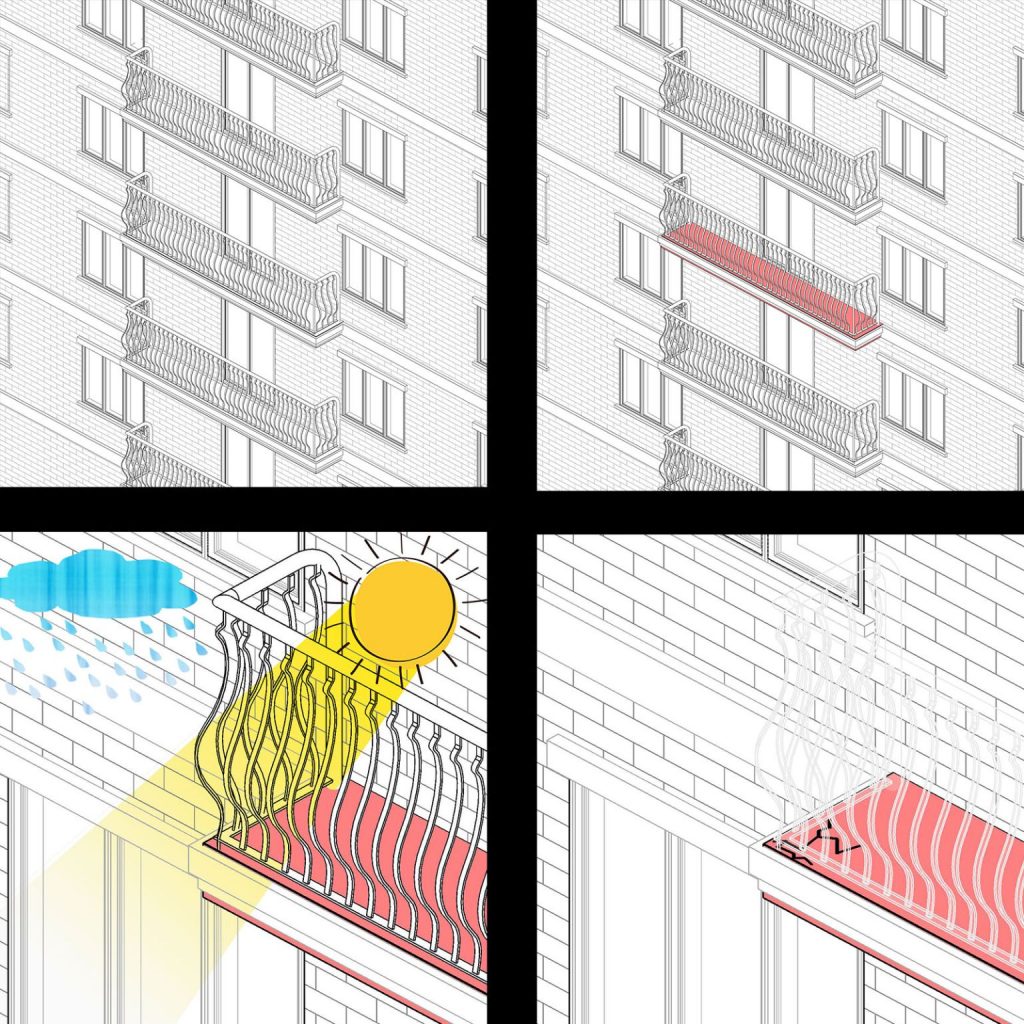

 Discover the Crucial Reasons to Address Brick Deterioration with Experts. #ArchitecturalPreservation
Discover the Crucial Reasons to Address Brick Deterioration with Experts. #ArchitecturalPreservation